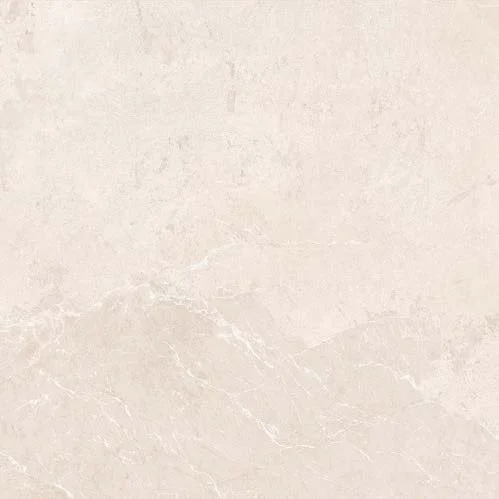
My Dream Additions and Upgrades
Entry
-
Provide a 2040mm high x 1200mm wide hinged entry door (selected from nominated concept palette) in lieu of standard front entry hinged door.

Designer 820mm wide entry door
Structural
-
Increased Ceiling Height
Provide 2720mm high ceiling to a single storey home/lower floor level of a two storey home in lieu of standard 2570mm high ceiling.
Raise Height of lower floor level windows to 2390mm high.
Provide 2400mm high openings to existing hampers/square set openings in lieu of standard 2100mm high openings.
Provide a Recessed Track to living room Sliding Glass Door.
Provide a 2400mm high OXXO sliding door to rear elevation of living room in lieu of standard 2100mm high sliding door.
Provide a 2340mm high front entry hinged door in lieu of standard 2040mm high entry door.
Provide 2400mm high garage door (selected from concept palette).
Flooring
-
Main Flooring Tile and Carpet Options
Provide 450mm x 450mm textured ceramic main floor tiling to entry, walk in pantry, kitchen, meals, living room, multi-purpose room (MPR), built in linen and hallways (cushion edge tile and grout as per nominated concept palette).
Provide carpet to media room, bedroom 1, bedroom 2, bedroom 3, bedroom 4 and all robes (as per nominated concept palette).
Main Flooring 600mm x 600mm Floor Tile Upgrade
Luxury oversize 600mm x 600mm ceramic tiling (Cushion edge Tile and grout selected from Palette) to Kitchen, Butler's Pantry, Meals, Living and hallways with Cushion edge.
Please note: Price excludes Alfresco Tiling which should be upgraded separately (if required).
Hybrid flooring option
Quality timber look hybrid flooring (selected from Palette) to Kitchen, Butler’s Pantry, Meals, Living and hallways in lieu of standard 450mm x 450mm floor tiling
Please note: Price includes installation with matching scotia to kitchen island and cabinetry.
Alfresco External Tile Options
Choose an add on floor covering to suit your favourite palette:
Option 1:
Provide 450mm x 450mm textured ceramic tiling to alfresco (Cushion edge Tile and grout as per nominated concept palette).
Option 2:
Provide Luxury oversize 600mm x 600mm textured ceramic tiling to alfresco (Cushion edge Tile and grout selected from Palette).
Internal main floor tile
450mm x 450mm or 600 x 600mm
Internal hybrid timber look flooring
Floating install with matching scotia
Internal carpet flooring
Textured loop pile with 7mm foam underlay
External main floor tile
450mm x 450mm or 600 x 600mm
Kitchen
-
Kitchen
Designer Island Benchtop - 2 side curved 20m thick stone to island benchtop.
A bank of two (2) Pot drawers to either side of oven (four (4) in total).
Undermounted kitchen sink in lieu of standard insert.
Soft close drawers and doors to kitchen.
Cold water connection/tap to fridge space.
Kitchen Appliances
BOSCH 80cm 4 zone induction cooktop (black/Model PIE811BB5E) in lieu of standard cooktop.
BOSCH 90cm Series 4 Multifunction Oven (85 net litre cavity/VBC5540S0) built in oven in lieu of standard
oven.
BOSCH 86cm ducted undermount rangehood (DLN88PC60A) and additional overhead cupboard with plasterboard bulkhead in lieu of standard canopy rangehood.
Please note: Includes external ducting of rangehood to outside.
BOSCH 60cm fully integrated dishwasher (SMV6HCX01) including laminated front panel (laminate selected from builders nominated palette).
Pantry
Provide up to 1500mm long x 600mm deep x 20mm thick Caesarstone benchtop (selected from Palette) with Polytec laminated under bench cabinet under. (Refer to plans / Design specific plasterboard void added to corner if required).
Please note: Price excludes overhead cupboards above.
Soft close doors to pantry.
Provide a Single bowl stainless steel inset sink with quality square neck chrome mixer tapware.
Provide a 700mm high tile splashback above benchtop (as per nominated palette).
Provide four (4) 16mm white melamine shelves to remainder of pantry. (Refer to plans / Design specific).
Please note: Price includes a plasterboard void to corner of bench and shelving junction.
Undermount existing pantry sink in lieu of standard inset sink installation.
Provide finger tile splashback (stack lay installation) to pantry in (selected from nominated palette).
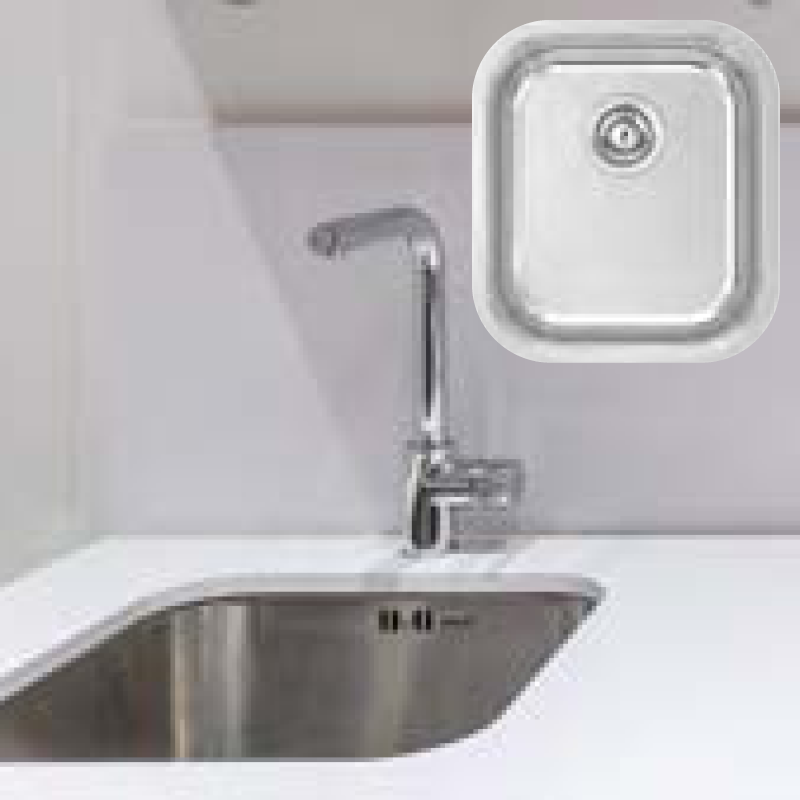
Butlers Pantry Single Bowl Sink - undermounted
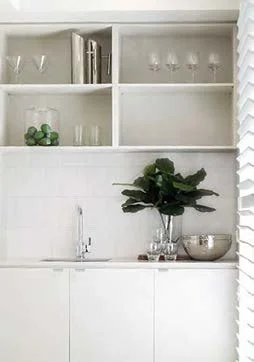
16mm white overhead melamine shelving
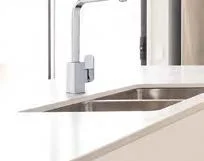
Undermounted sinks to kitchen and butler’s pantry with tapware mounted in benchtop

Cold water tap to fridge space
Designer Laundry
-
Provide an 800mm Long laminate cabinetry with 20mm thick stone benchtop, top mounted 45L stainless steel tub and mixer tapware in lieu of standard metal cabinet laundry tub (as per nominated concept palette).
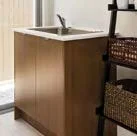
800mm or 2100mm nominal long laundry Cabinet. Upstyle with 20mm thick stone benchtop, laminated cabinetry, top mounted 45L45L stainless steel tub and mixer tapware. (Colour as per nominated palette)
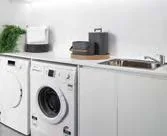
800mm or 2100mm nominal long laundry Cabinet. Upstyle with 20mm thick stone benchtop, laminated cabinetry, top mounted 45L45L stainless steel tub and mixer tapware. (Colour as per nominated palette)
Designer Bathroom and Ensuite
-
Designer floating wall hung vanity design with 2 drawers. Laminate as per nominated palette
concept. Note: Internal U-shape design to accommodate plumbing.
Square tile wastes to wet area
flooring as required*
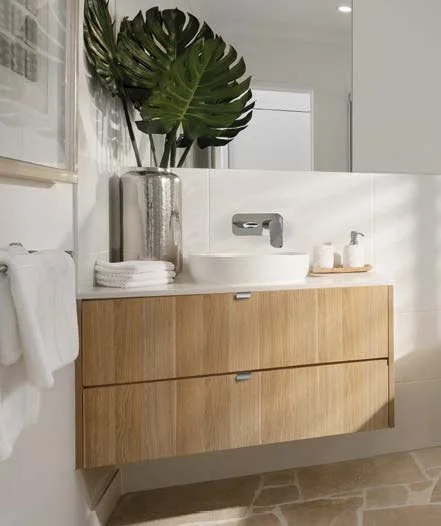
Designer floating wall hung vanity design with 2 drawers. Laminate as per nominated palette concept. Note: Internal U-shape design to accommodate plumbing.
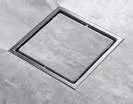
Square tile wastes to wet area flooring as required*
Solar System Upgrade
-
Provide a 6.6kW Solar PV Standard System in lieu of standard system.
Please note: Includes a 5kW Inverter installed on garage wall and fifteen (15) 440W PV solar panels.
Air Conditioning
-
SPLIT SYSTEM
Option 1
Provide a 5kW Samsung Reverse Cycle Inverter split Air Conditioning system to living room and a 2.5kW to bedroom 1 Samsung Reverse Cycle Inverter split Air Conditioning system with back-to-back installation of units.
DUCTED
Option 1
Provide a 12.5kW Samsung Reverse Cycle Inverter Ducted (single phase) Air Conditioning system with Polyaire Zone Switch Controller.
Option 2
Provide a 12.5kW DAIKIN Reverse Cycle Inverter Ducted (single phase) Air Conditioning system.
Air Touch 5 (WIFI enabled) controller in lieu of existing control.
Two (2) temperature sensors.
Move Right In
-
Screens and blinds
Provide fibremesh flyscreens to all window openings.
Provide fibremesh flyscreens with barrier diamond grille (black) to living room sliding door. Please Note: Excludes hinged doors.
Provide Roller Blinds to windows and sliding doors (block-out fabric and standard fittings selected from Palette).
Please note: Excludes wet area windows and doors.
Driveway
Provide up to 45m2 of Exposed Aggregate Concrete to Driveway and Entry Porch. (Concrete colour and Stone selected from Palette).
Includes Kerb cut out.
Please note: Price excludes Perimeter pathways, sealing and removal of existing concrete footpaths which are included separately (if required).
Turf and Gravel
Provide up to 80m2 of Winter Green Turf laid over 50mm of quality topsoil to front yard and rear yard only.
Provide up to 30m2 of 20mm River Gravel laid on weedmat to side of the home.
Letterbox and Clothesline
Provide a 'Key Largo' or similar letter box to side of driveway.
Provide a 'Compact' Post Mounted fold down clothesline (2490mm x 935mm x 12 lines).
Fencing
Provide up to 80 metres of 1800mm high butted timber fencing (hardwood posts and rails with pine palings).
Provide a single gate to side of house.
Please note: Fencing to three (3) sides of the block.
Please note: Fencing located to rear of meter box location around to opposite side of the house and does not extend forward of the building line.
Please note: Price excludes timber sleeper to the underside of fencing, should this be required additional costs will apply.
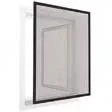
Aluminium framed flyscreens

Security screens with black mesh grill to sliding aluminium doors. Frame colour as per nominated palette
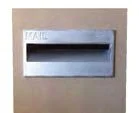
Painted finish Letterbox with metal mail insert. Colour as per nominated palette

Exposed aggregate driveway and porch up to 60m². Excludes sealing. Colour as per nominated palette

Ground mounted powder coated clothesline 2.4m x 1.5m. Colour as per nominated palette
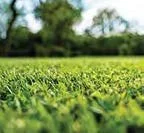
Wintergreen turf to front and rear yard with gravel to sides. Excludes fencing.

