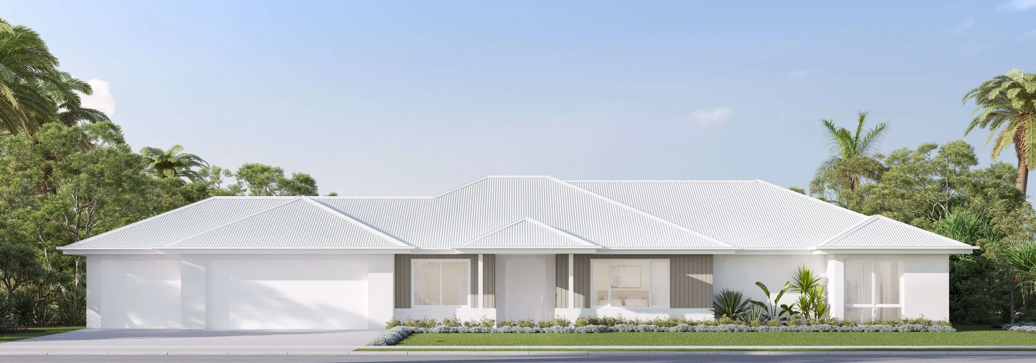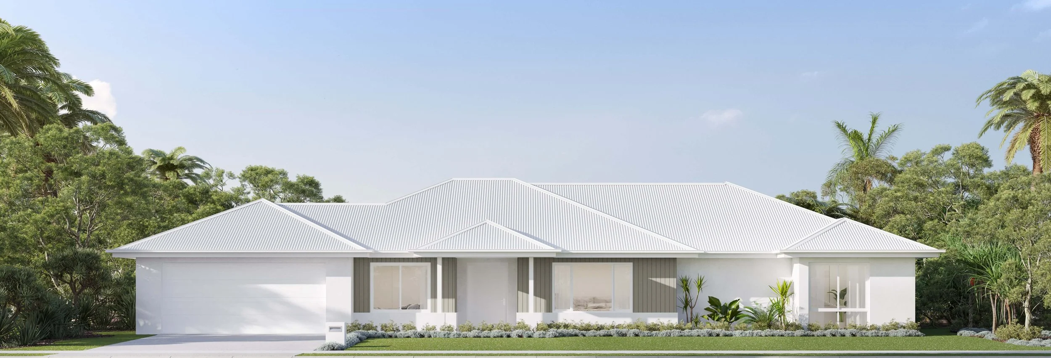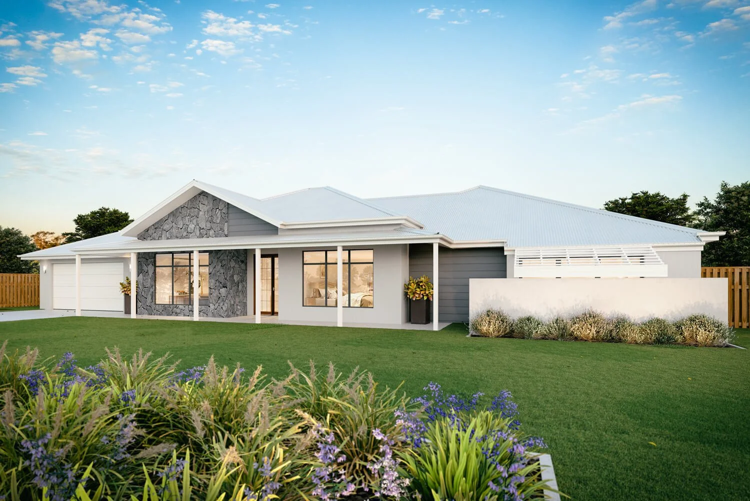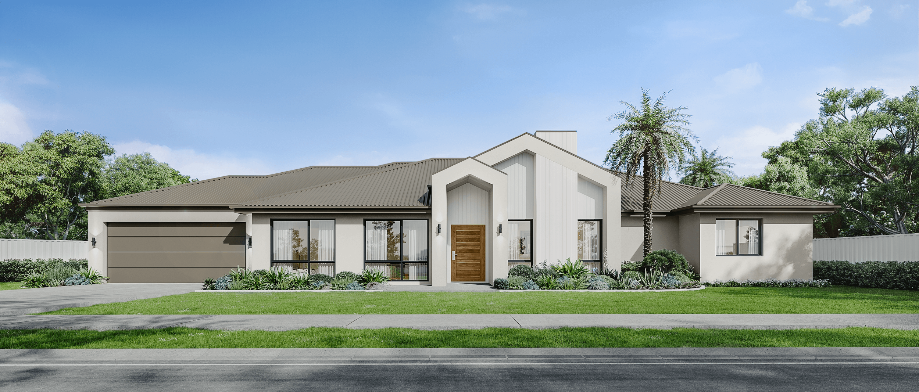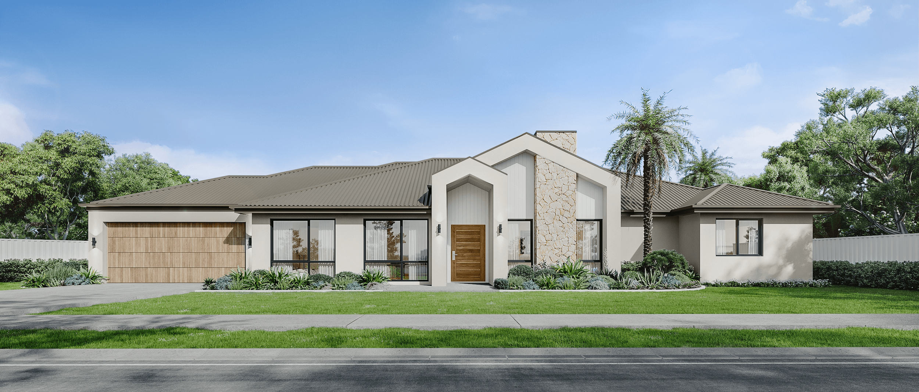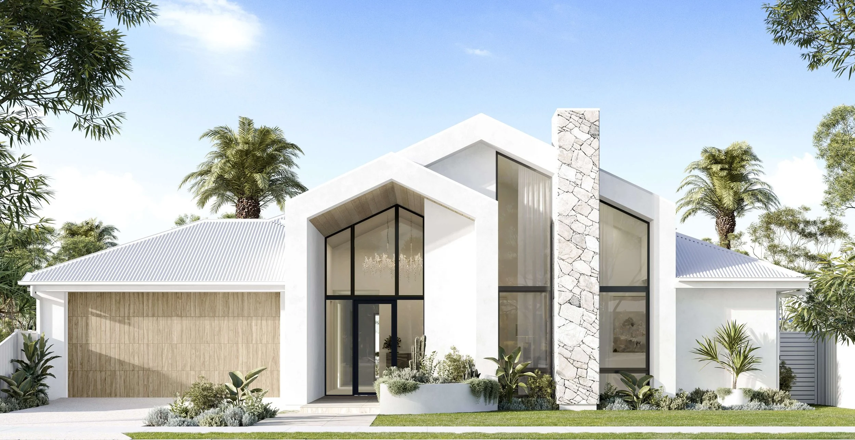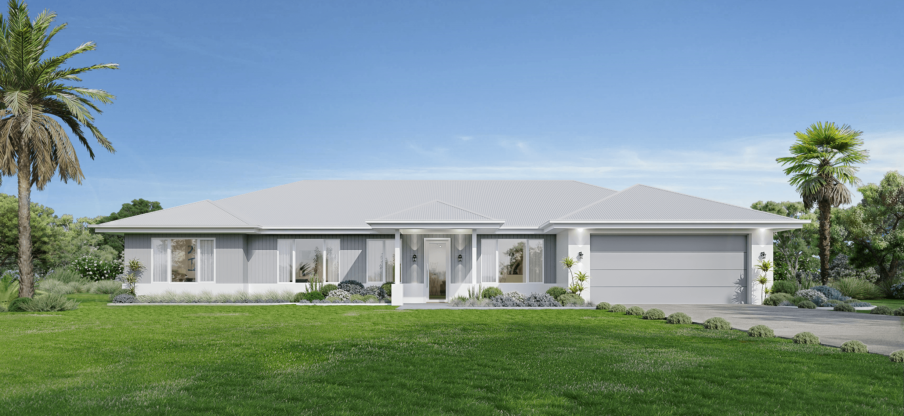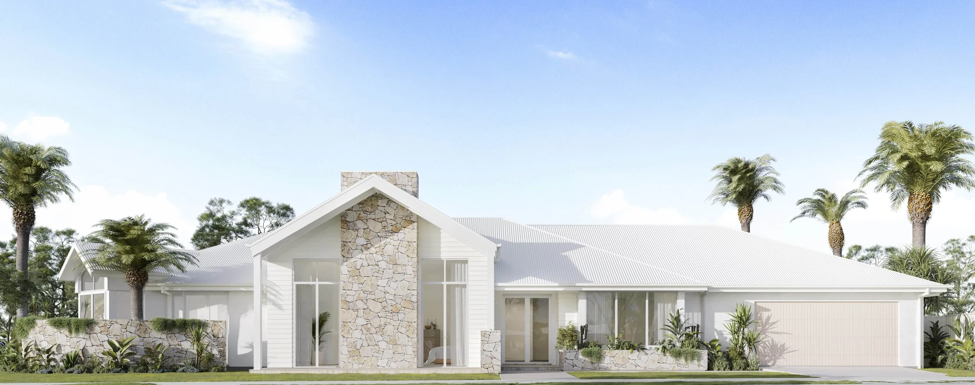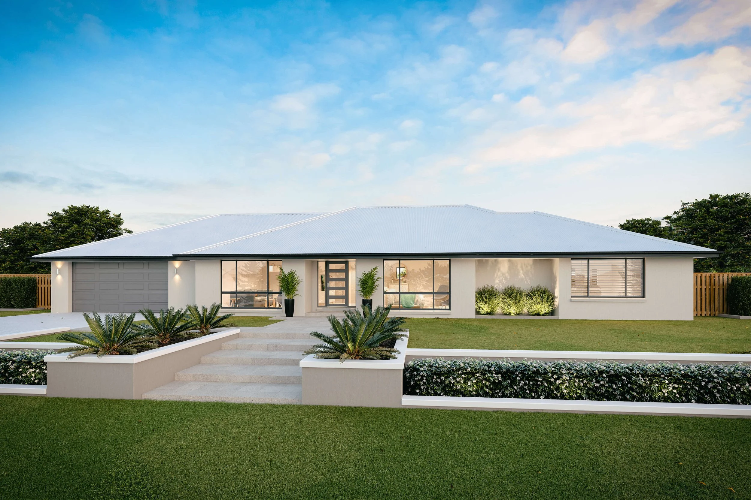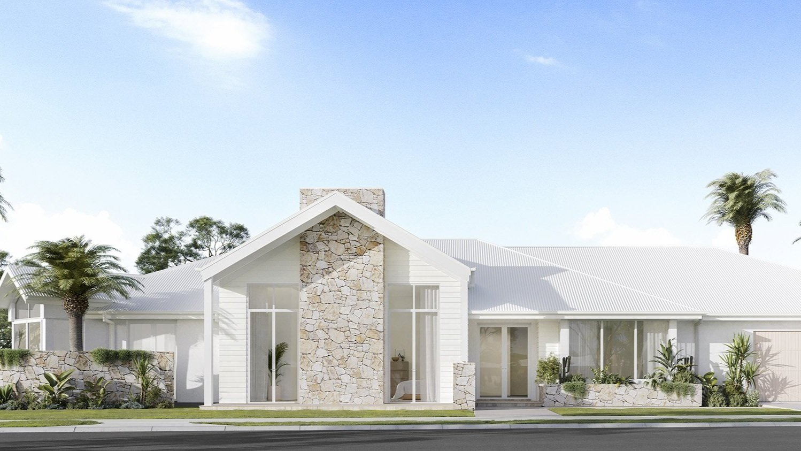
Luxurious acreage living
ACREAGE HOMES
Blend elegance with spacious living.
Slow life down, stretch out and relax when you live in a Stylemaster Acreage Home. Enjoy the serenity and experience the luxury of a home designed for enhancing greener outlooks on wider block frontages.
Customise with the country comforts you’ve always dreamed of like a crackling fireplace to curl up to, spacious alfresco for outdoor dinners with friends, and so much more.
Start exploring…
Acreage Floor Plans
-

MALENY 250S FB
4 BED • 2 BATH • 1 LIVING • 2 CAR
250m² • 3 CAR OPTION ALSO AVAILABLE
-
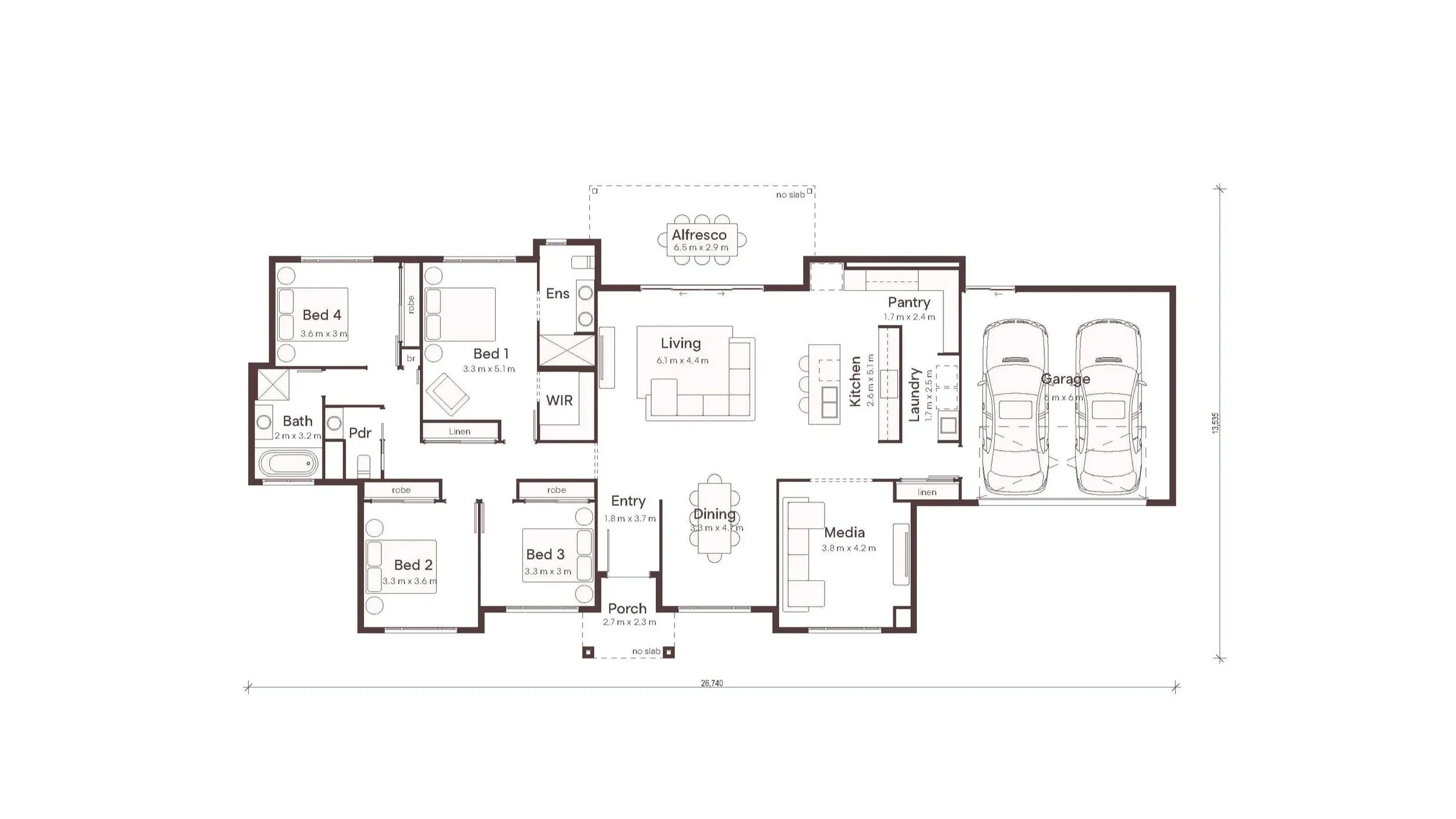
MALENY 255S RB
4 BED • 2 BATH • 2 LIVING • 2 CAR
255m²
-
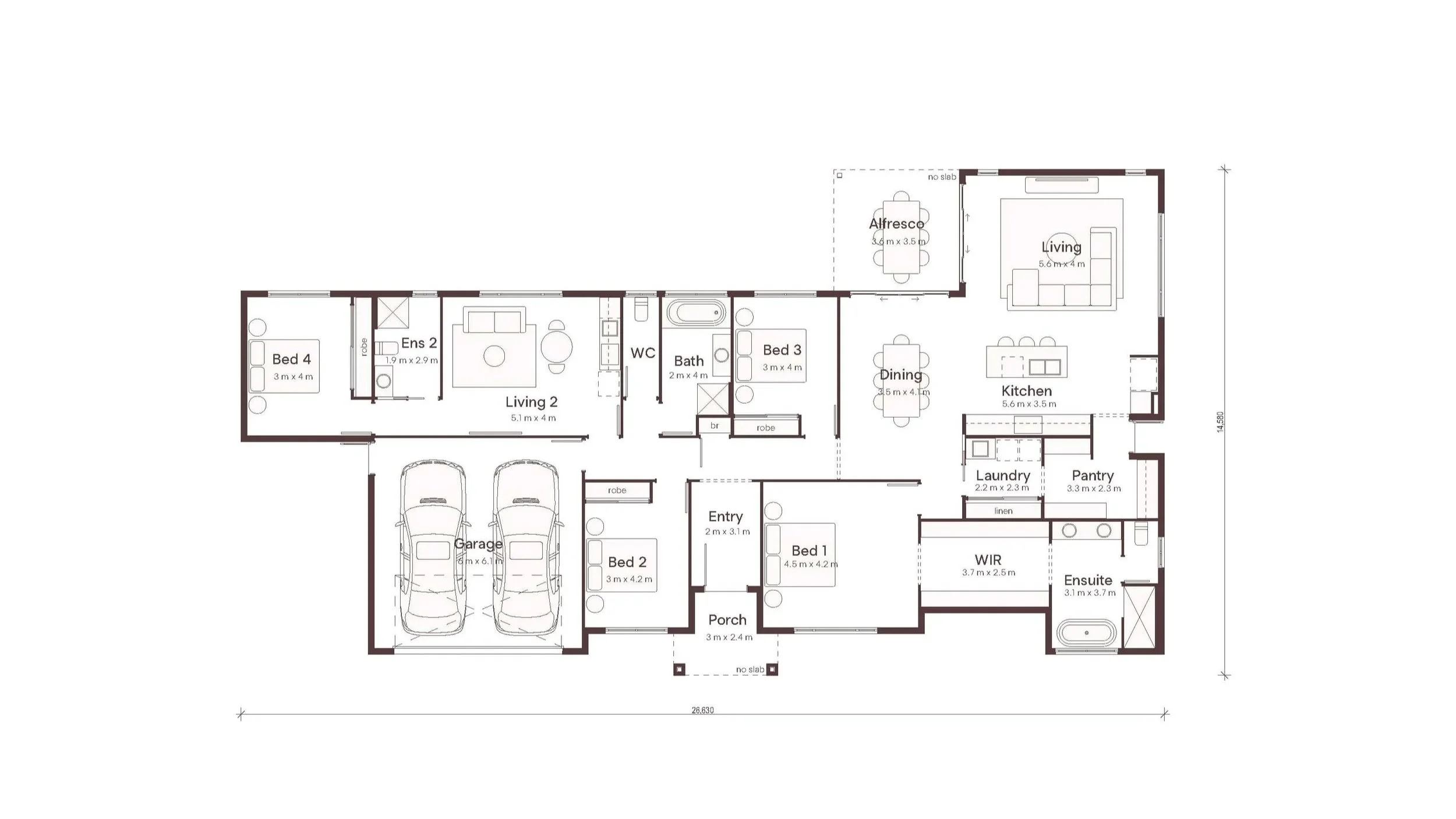
MALENY 283S GA
4 BED • 3 BATH • 2 LIVING • 2 CAR
283m² • 3 CAR OPTION ALSO AVAILABLE
-
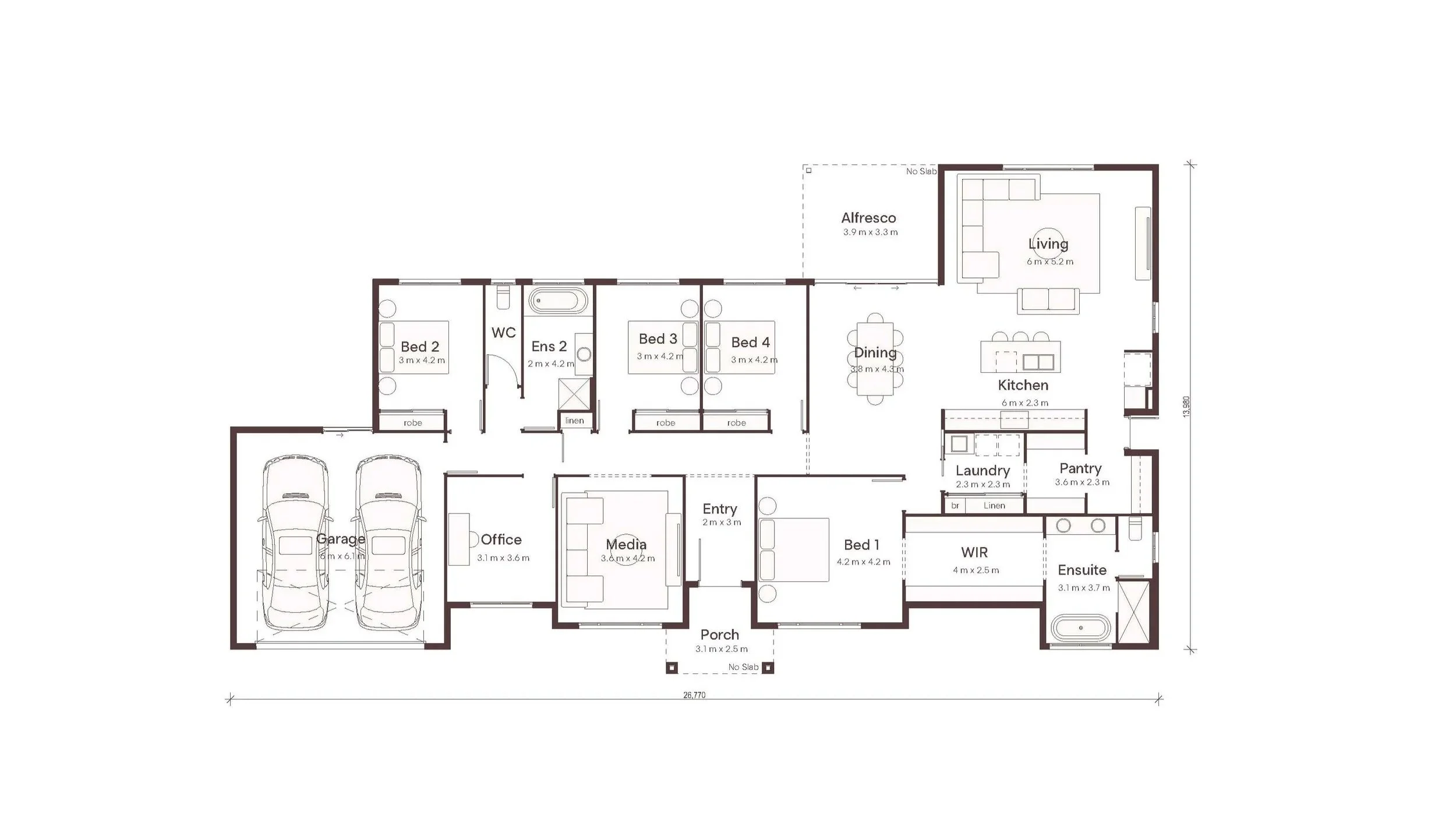
MALENY 291S FB
4 BED • 3 BATH • 2 LIVING • 2 CAR
291m²
-

MALENY 295S FB
4 BED • 2 BATH • 2 LIVING • 2 CAR
295m²
-

BEACHMONT 309S RB
4 BED • 2.5 BATH • 3 LIVING • 2 CAR
309m²
-

MALENY 313S RB
4 BED • 2 BATH • 2 LIVING • 2 CAR
313m²
-
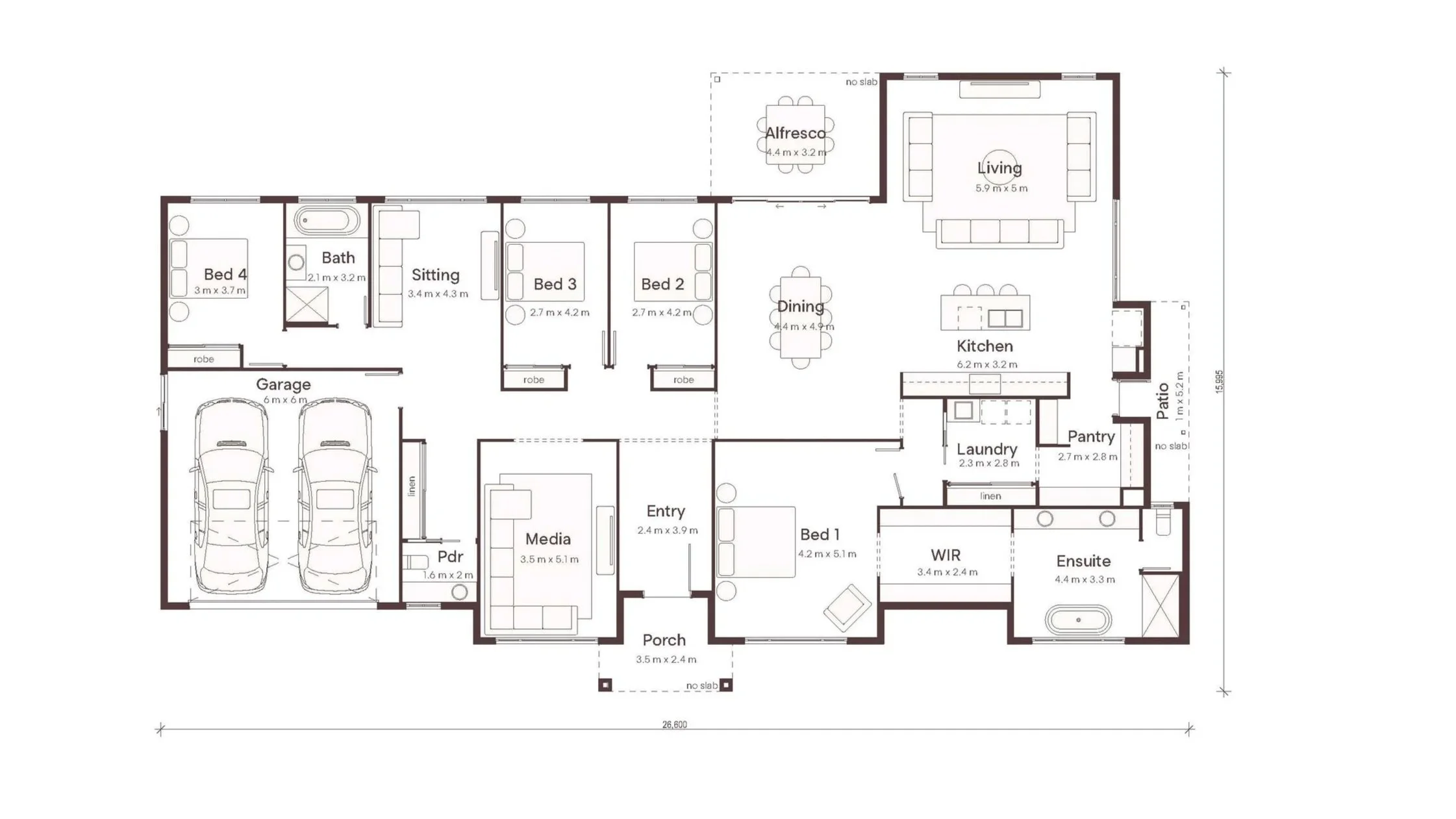
MALENY 331S FB
4 BED • 2.5 BATH • 2 LIVING • 2 CAR
331m²
-

MALENY 344S RB
4 BED • 3.5 BATH • 3 LIVING • 2 CAR
344m²
-

MALENY 345S FB
4 BED • 2.5 BATH • 3 LIVING • 2 CAR
345m²
-
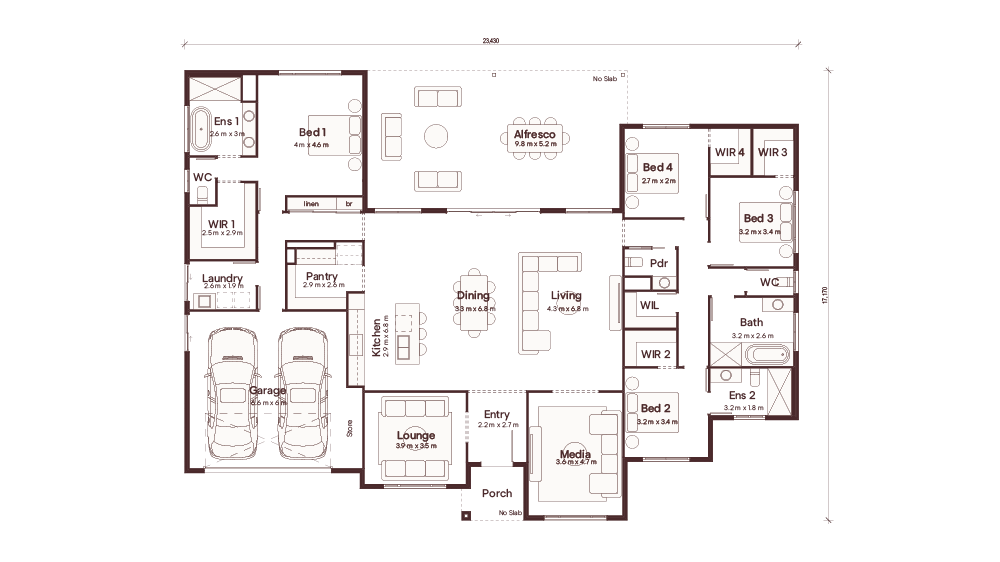
SPRINGBROOK 352S RB
4 BED • 3.5 BATH • 3 LIVING • 2 CAR
352m²
-

TALLAI 355S RB
4 BED • 2.5 BATH • 4 LIVING • 2 CAR
355m²
-
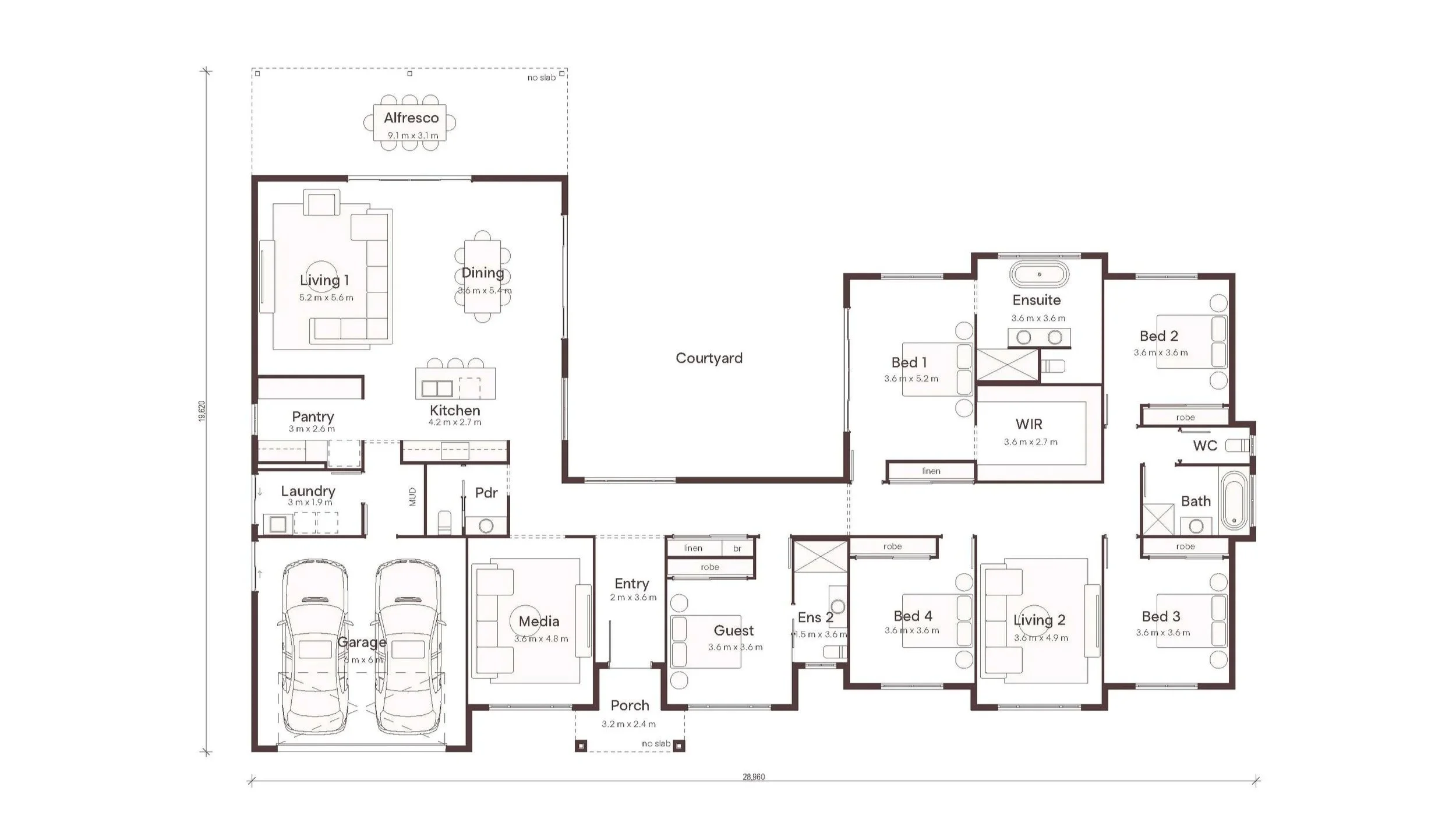
SPRINGBROOK 374S RB
5 BED • 3.5 BATH • 3 LIVING • 2 CAR
374m²
-
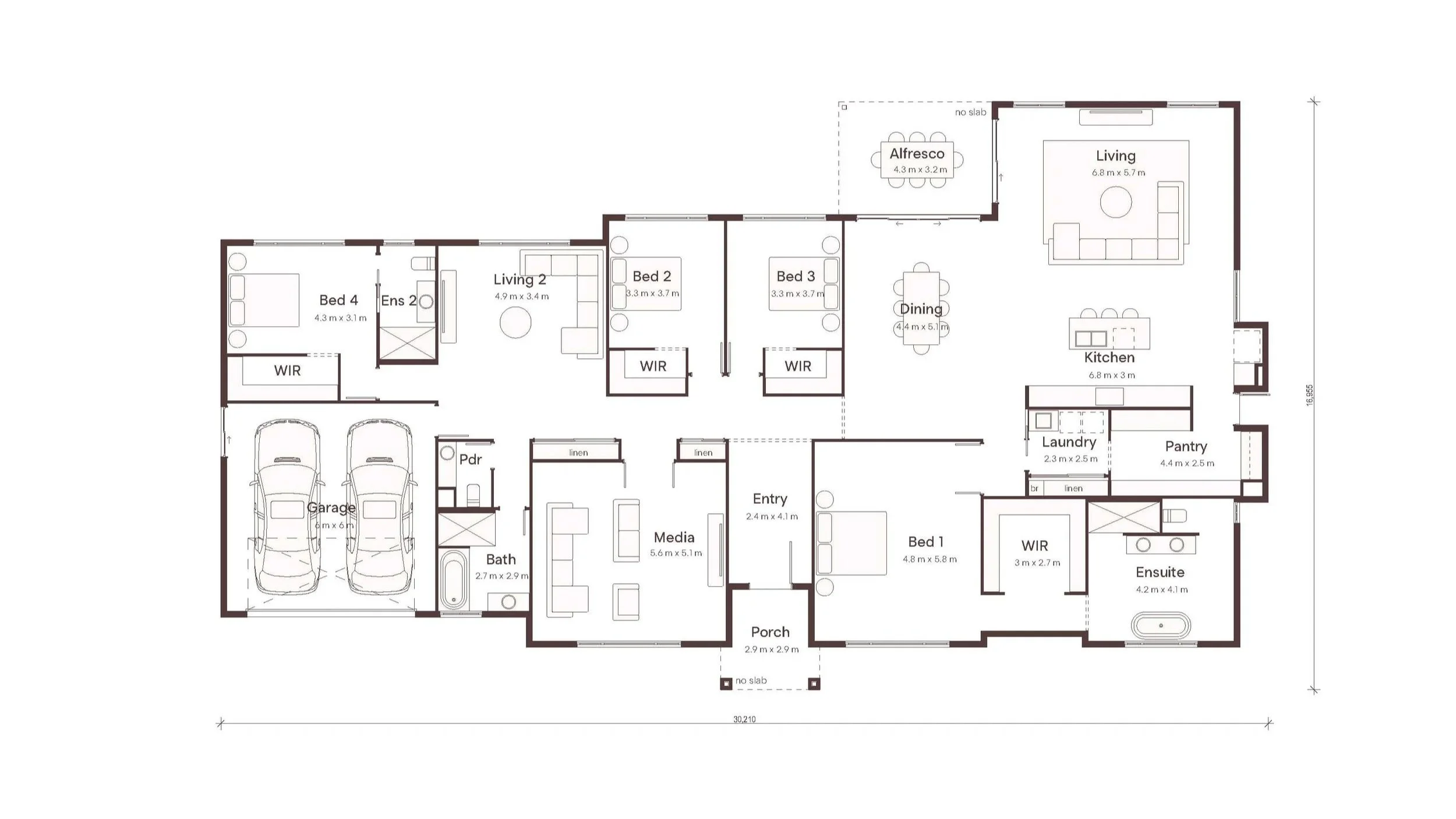
MALENY 395S FB
4 BED • 3.5 BATH • 3 LIVING • 2 CAR
395m²
-

TALLAI 413S RB
4 BED • 3.5 BATH • 4 LIVING • 2 CAR
413m²
-

MALENY 452S FB
4 BED • 3.5 BATH • 2 LIVING • 2 CAR
452m²
Acreage Facades
Interior inspirations

















Granny Flat Options
Our granny flats are available exclusively as add on options to full home builds.
-

KENILWORTH 67S
1 BED • 1 BATH • 2 LIVING • 1 PATIO
67m²
-

MAPLETON 70S
1 BED • 1.5 BATH • 2 LIVING • 1 PATIO
70m²
-

KENILWORTH 73S
1 BED • 1 BATH • 2 LIVING • 1 PATIO/CARPORT
73m²
-

MAPLETON 75S
1 BED • 1.5 BATH • 2 LIVING • 1 CARPORT
75m²
-

KENILWORTH 79S
2 BED • 1.5 BATH • 2 LIVING • 1 PATIO
79m²
-
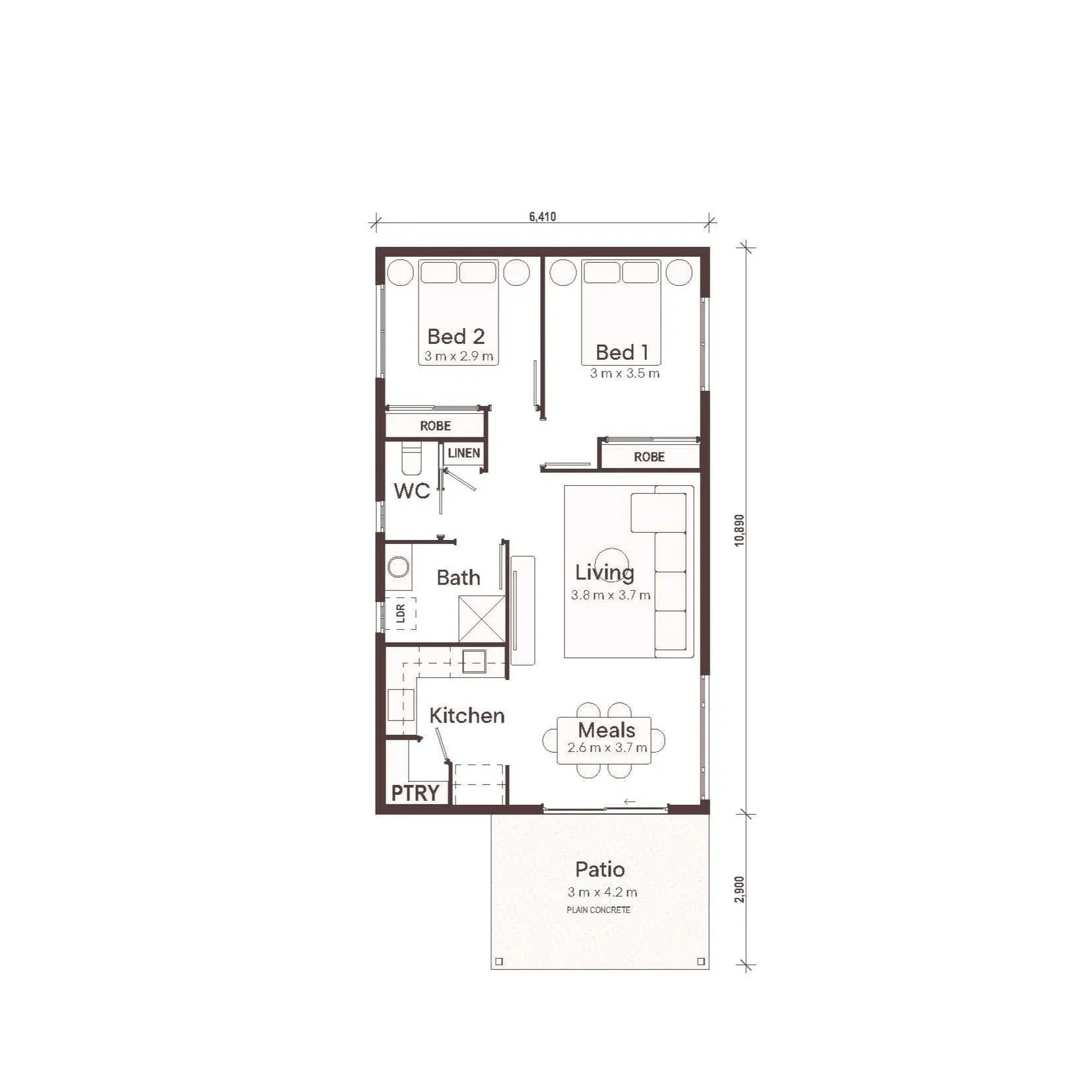
MAPLETON 82S
2 BED • 1.5 BATH • 2 LIVING • 1 PATIO
82m²
-

KENILWORTH 86S
2 BED • 1.5 BATH • 2 LIVING • 1 PATIO/CARPORT
86m²
-

MAPLETON 88S
2 BED • 1.5 BATH • 2 LIVING • 1 CARPORT
88m²
Flip through our Premiere Inclusions Book.
Premiere luxury level inclusions feature your choice of:
Superior designer kitchen and bathroom inclusions
Quality Ilve appliances, luxury sink and tapware options
Your choice of 4 on trend coloured ABEY tapware ranges
11 stylish coloured Seima basin design options
Steel frame, Colorbond roof, solar and so much more…
Acreage Homes on Display
Kensington Grove | The Fairways
NOW OPEN
Maleny 452S (as displayed)
New Hamptons Facade
House Size 470m²
FlOOR PLAN
Address 11 Stirling Dr, Kensington Grove
New Home Consultant
Alana Johns (Sat-Wed*) 0451 925 262
Head Office (07) 3132 1536
Please discuss all ‘as displayed’ upstyles including floorplan layout, facade and inclusions from the standard ‘New Hamptons with Traditional Facade’ with your friendly Stylemaster New Home Consultant.
*Not open 7 days, this display home is closed Thursday & Friday.Burpengary | North Harbour
Maleny 36 | 32
New Hamptons Facade
House Size 338.93m² | Block width 32m+
Virtual tour | FlOOR PLAN
Address 2 Clerke St, North Harbour, Burpengary East
Open Saturday - Sunday, 10am - 5pm
Monday - Wednesday, 10am - 4pm
New Home Consultant
Courtney Cunningham 0487 982 929
Head Office (07) 3132 1536


