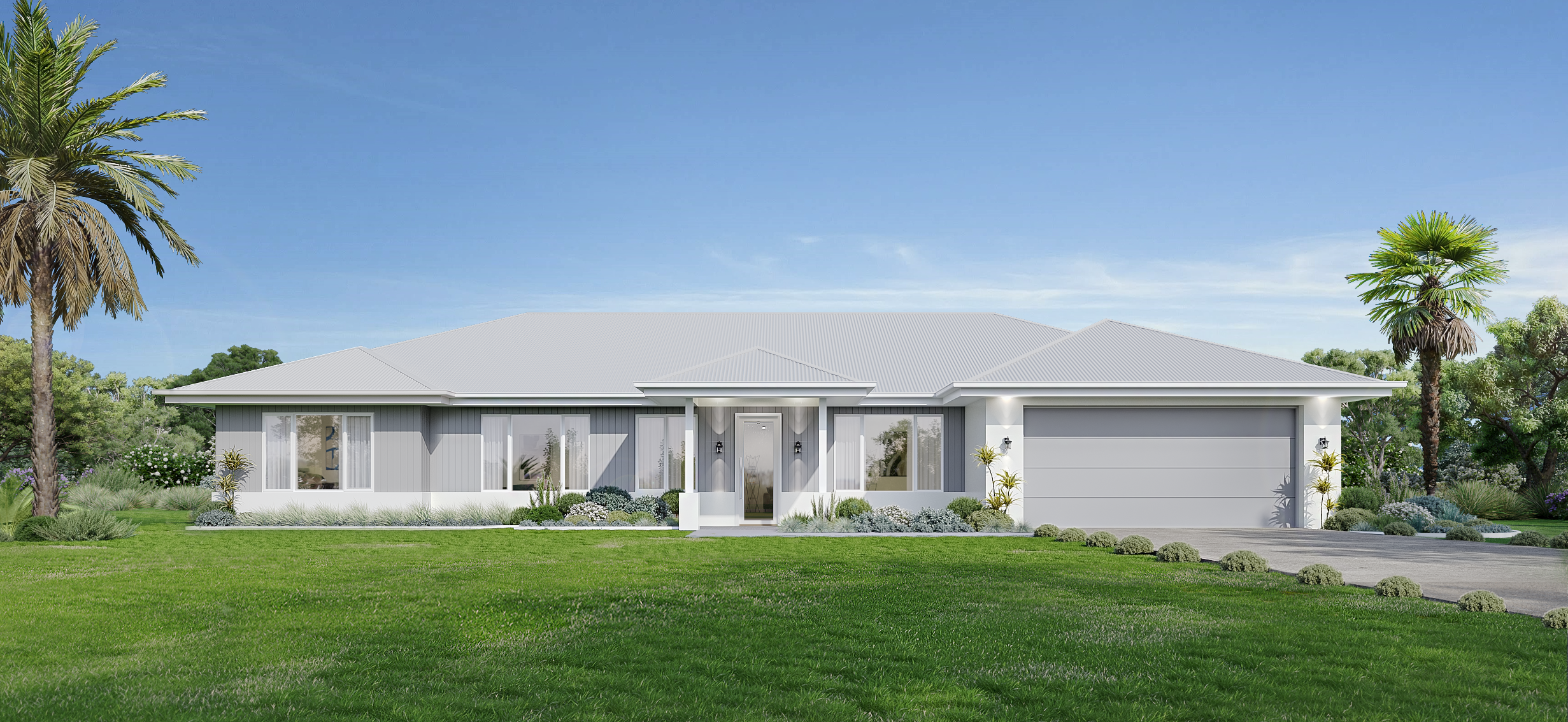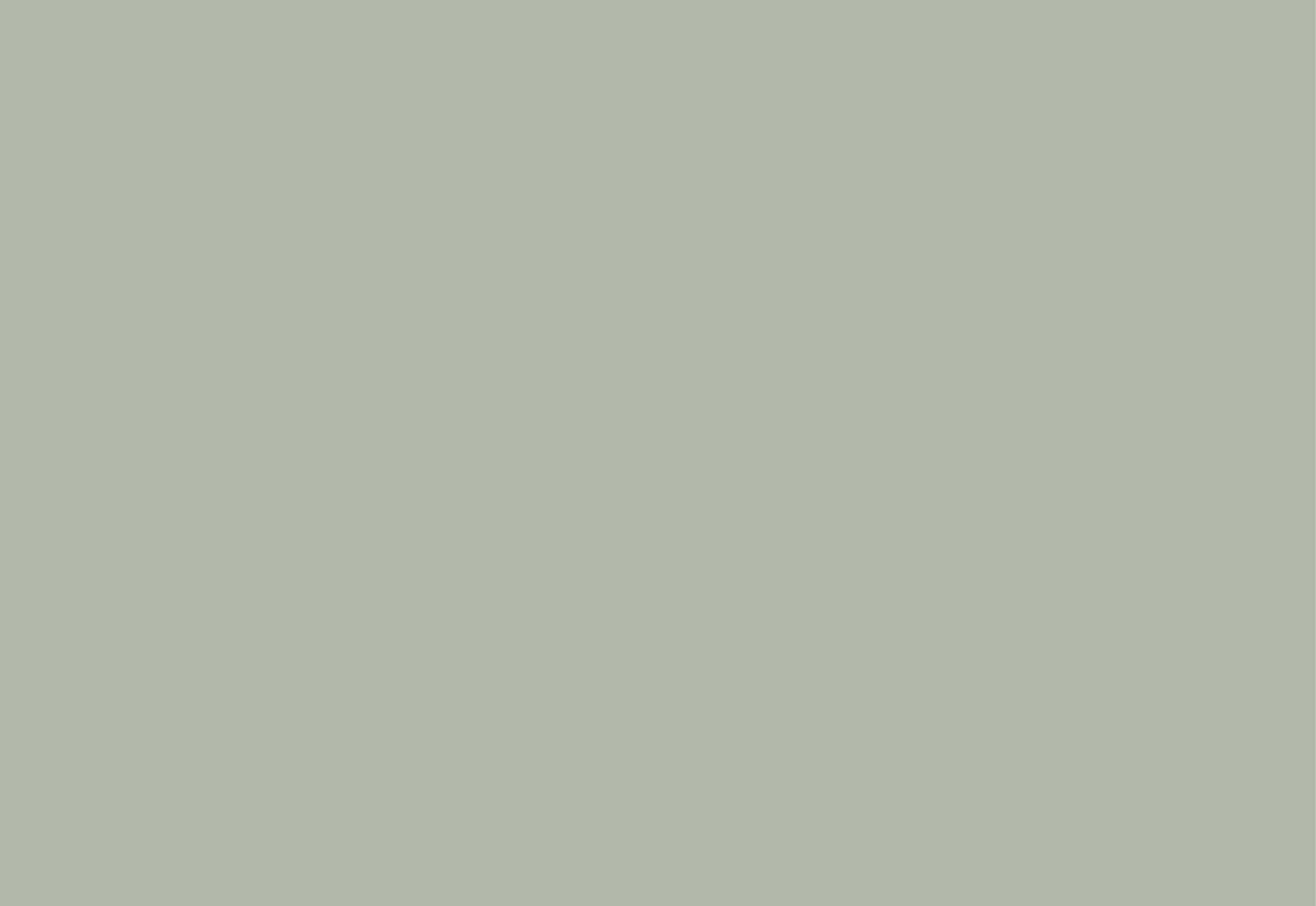
My Dream Collection
AFFORDABLE NEW BUILD HOMES
Explore. Dream. Discover.
Stylemaster’s new My Dream collection of clever home floor plans and facades has been designed to help Queenslanders turn today’s dream into your tomorrow home.
Offering the inclusions and features you love with a focus on affordability, the Stylemaster new home experience just became even more accessible.
With My Dream you can start building the life you’ve imagined.

Browse through our My Dream Brochure




