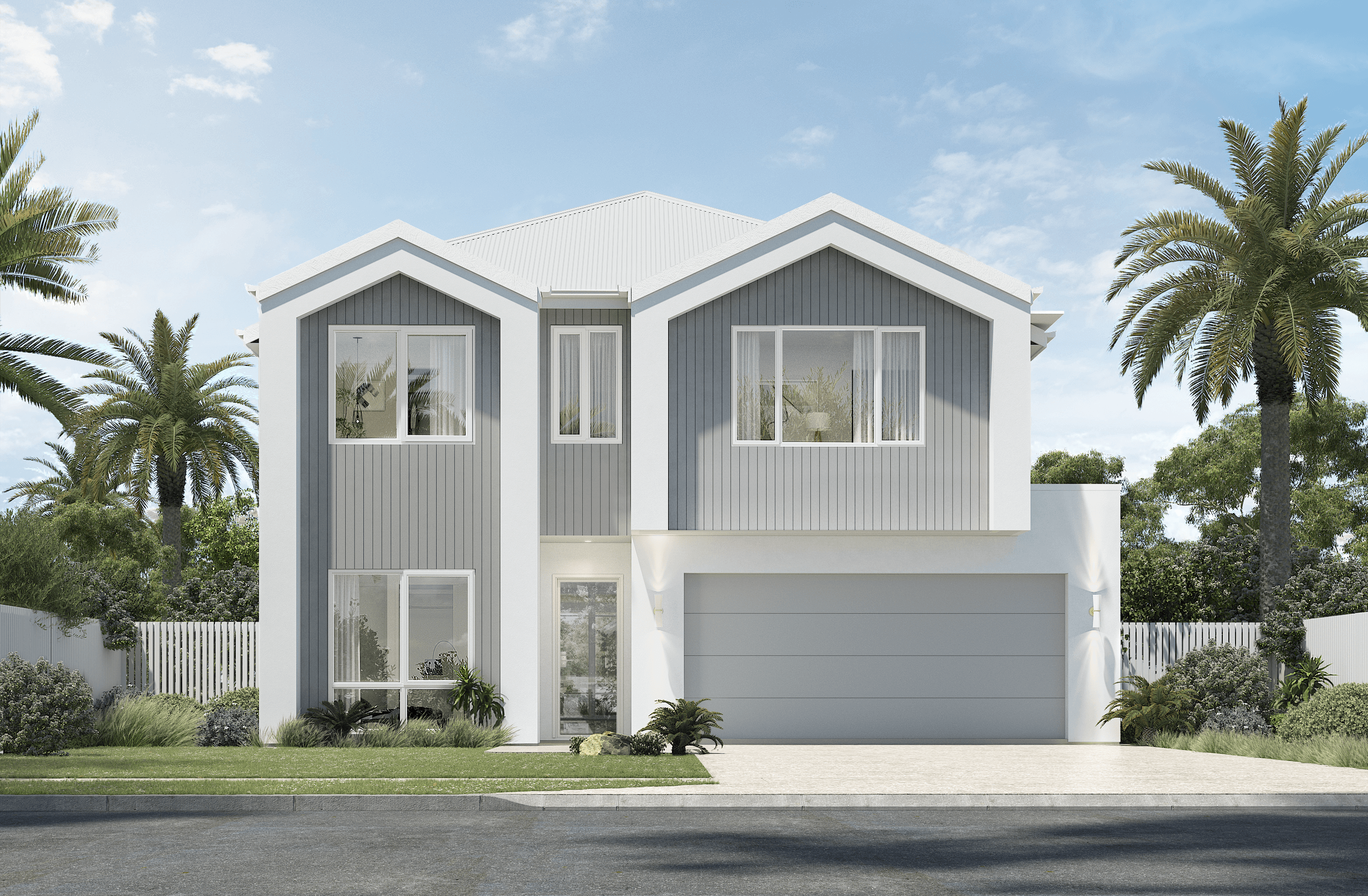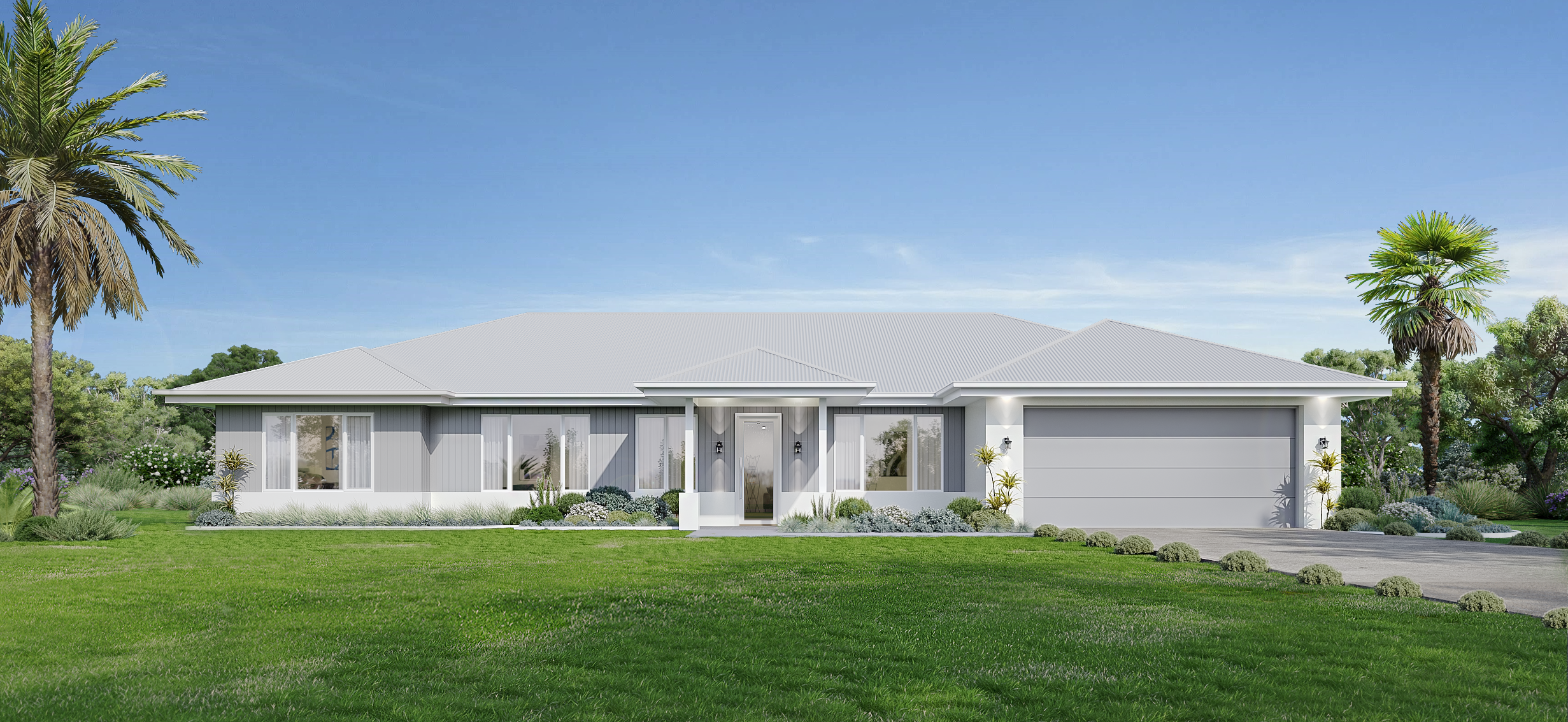
My Dream Collection
AFFORDABLE NEW BUILD HOMES
Explore. Dream. Discover.
Stylemaster’s new My Dream collection of clever home floorplans and facades has been designed to help Queenslanders turn today’s dream into your tomorrow home.
Offering the inclusions and features you love with a focus on affordability, the Stylemaster new home experience just became even more accessible.
With My Dream you can start building the life you’ve imagined.

Start exploring…

The My Dream Process
Select your…
-

1. Floor Plan
Select from one of our floor plans - we’re adding more all the time!
-

2. Facade
Confirm your facade from the collection.
-

3. Colour Palette
Choose from three on-trend colour palettes.
-

4. Extra Additions
Choose from an array of additions and upgrades.
Single Storey Floor Plans
-
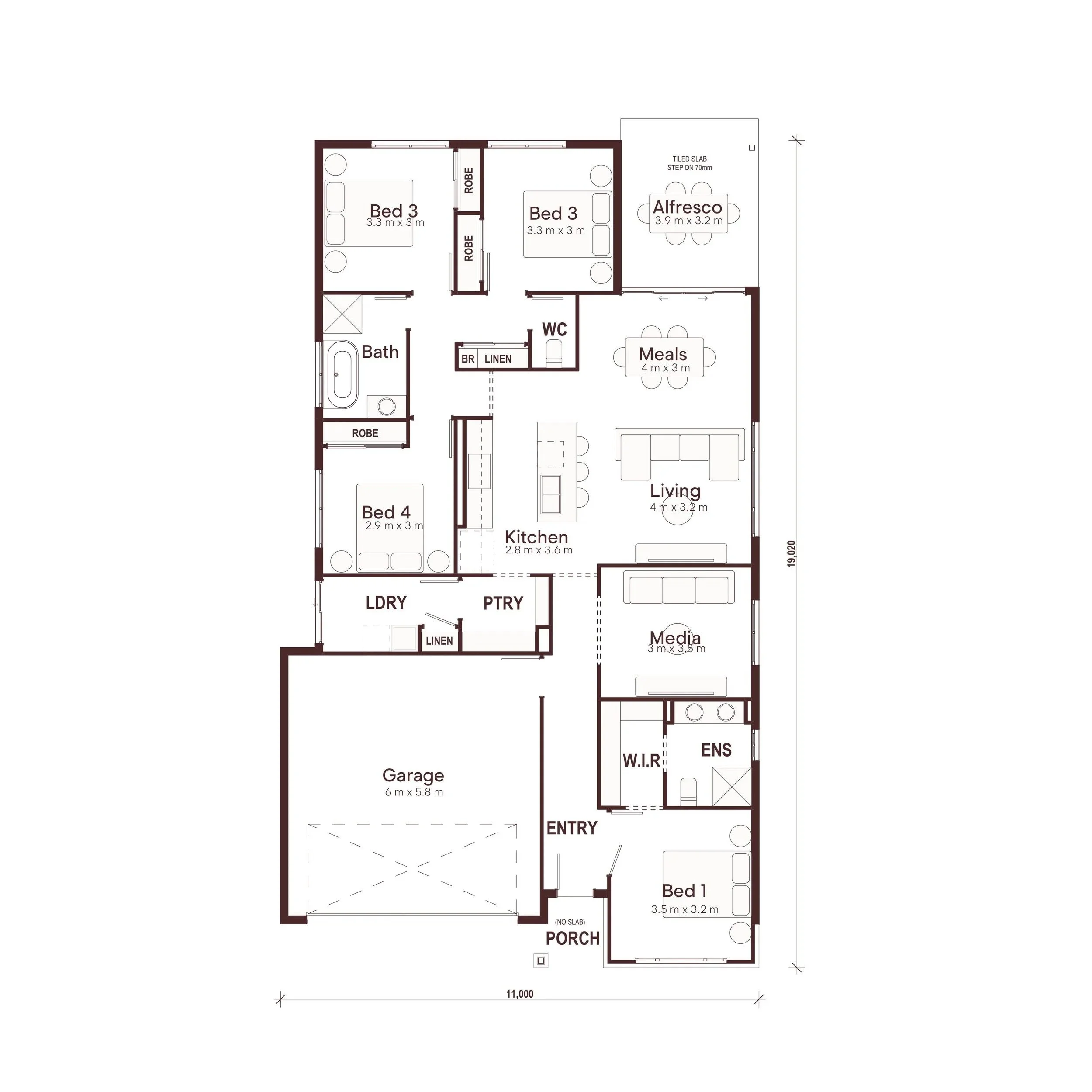
MY HAVEN 194S
4 BED • 2.5 BATH • 3 LIVING • 2 CAR
194m²
-
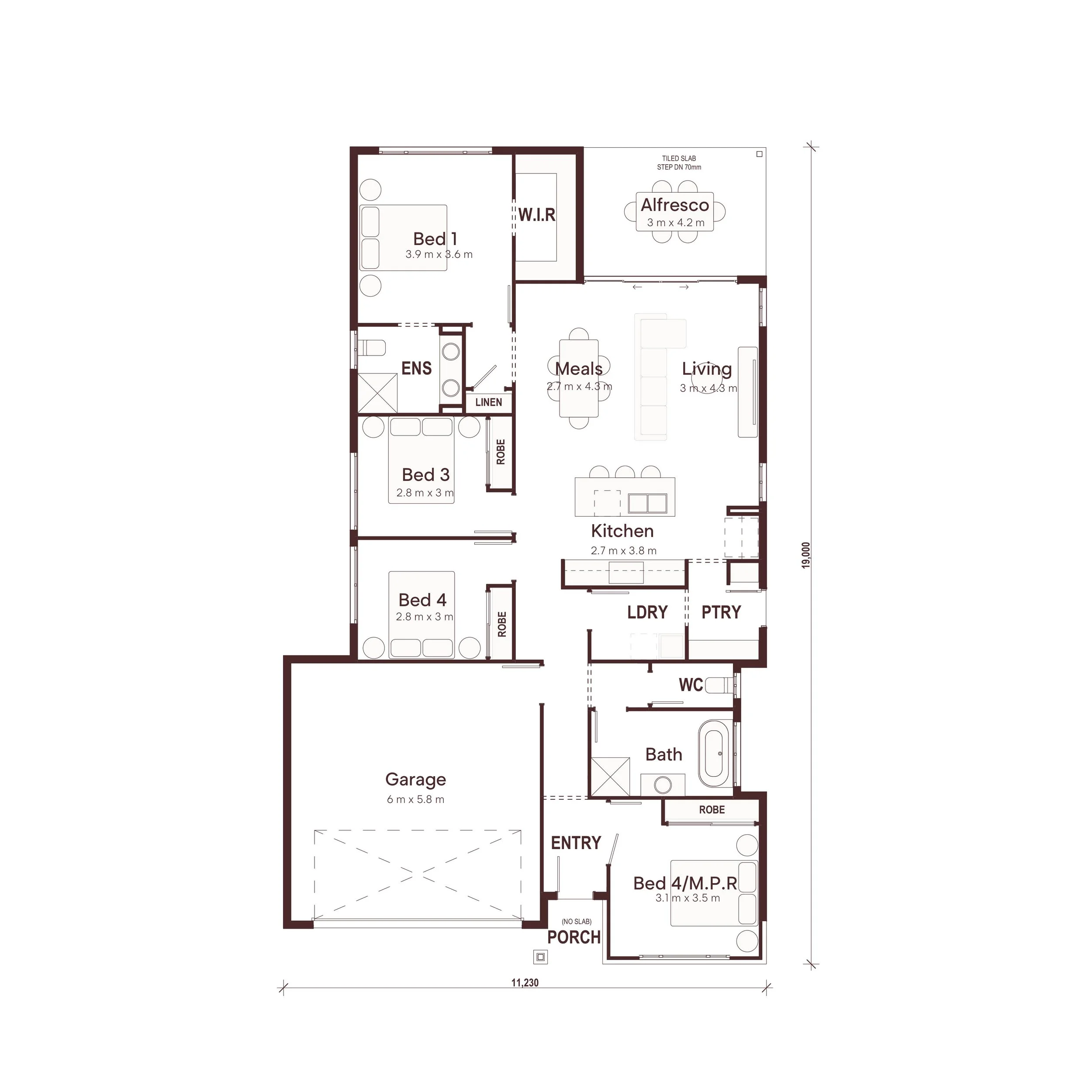
MY SANCTUARY 187S
4 BED • 2.5 BATH • 2 LIVING • 2 CAR
187m²
-

MY SANCTUARY 223S
4 BED • 2.5 BATH • 3 LIVING • 2 CAR
222m²
-

MY SANCTUARY 209S
4 BED • 2.5 BATH • 3 LIVING • 2 CAR
209m²
-

MY OASIS 151S
4 BED • 2.5 BATH • 2 LIVING • 1 CAR
151m²

My Dream Acreage Plans
-

MY RETREAT 217S
4 BED • 2 BATH • 2 LIVING • 2 CAR
217m² • 3 CAR OPTION ALSO AVAILABLE
-
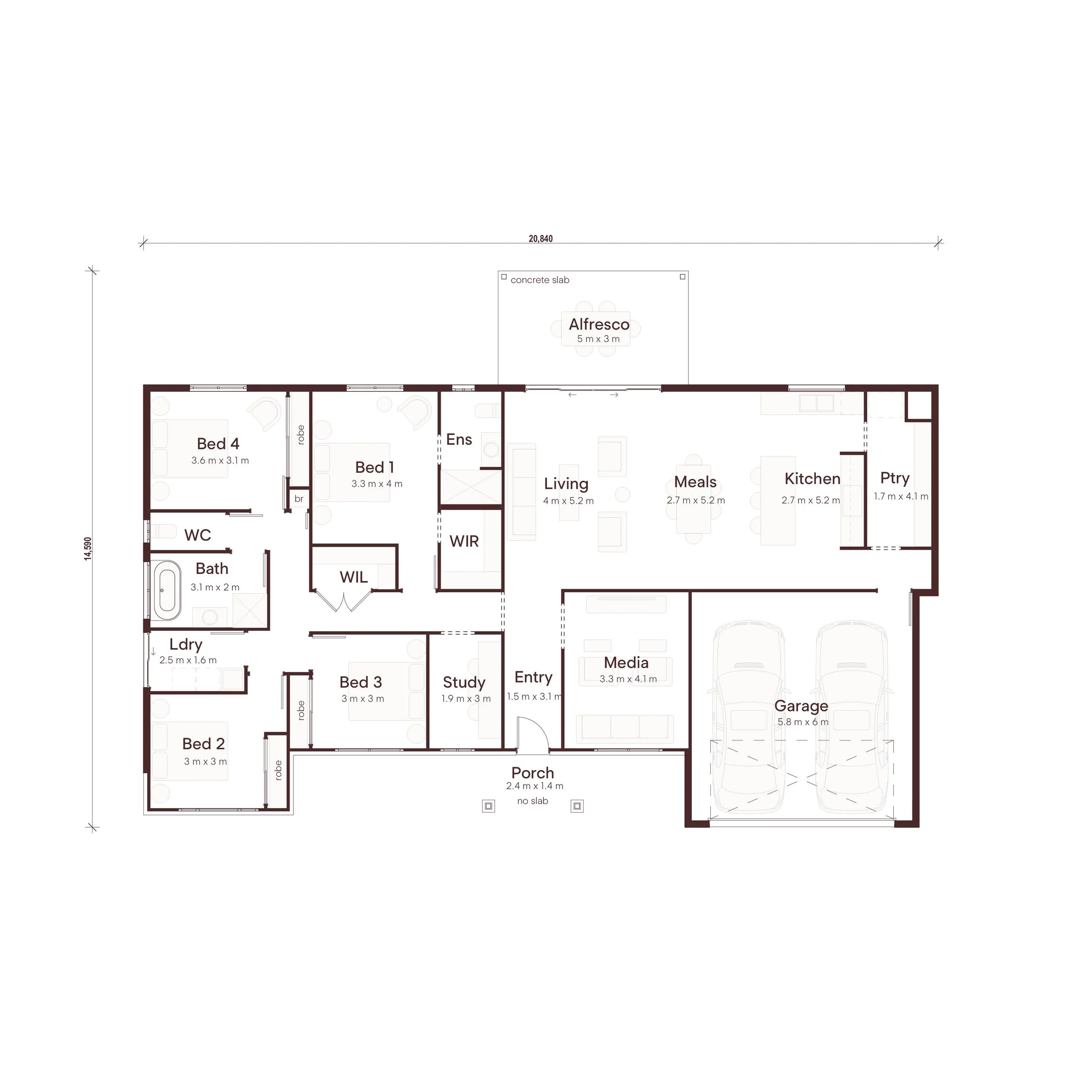
MY RETREAT 236S
4 BED • 2 BATH • 2 LIVING • 2 CAR
235m² • 3 CAR OPTION ALSO AVAILABLE
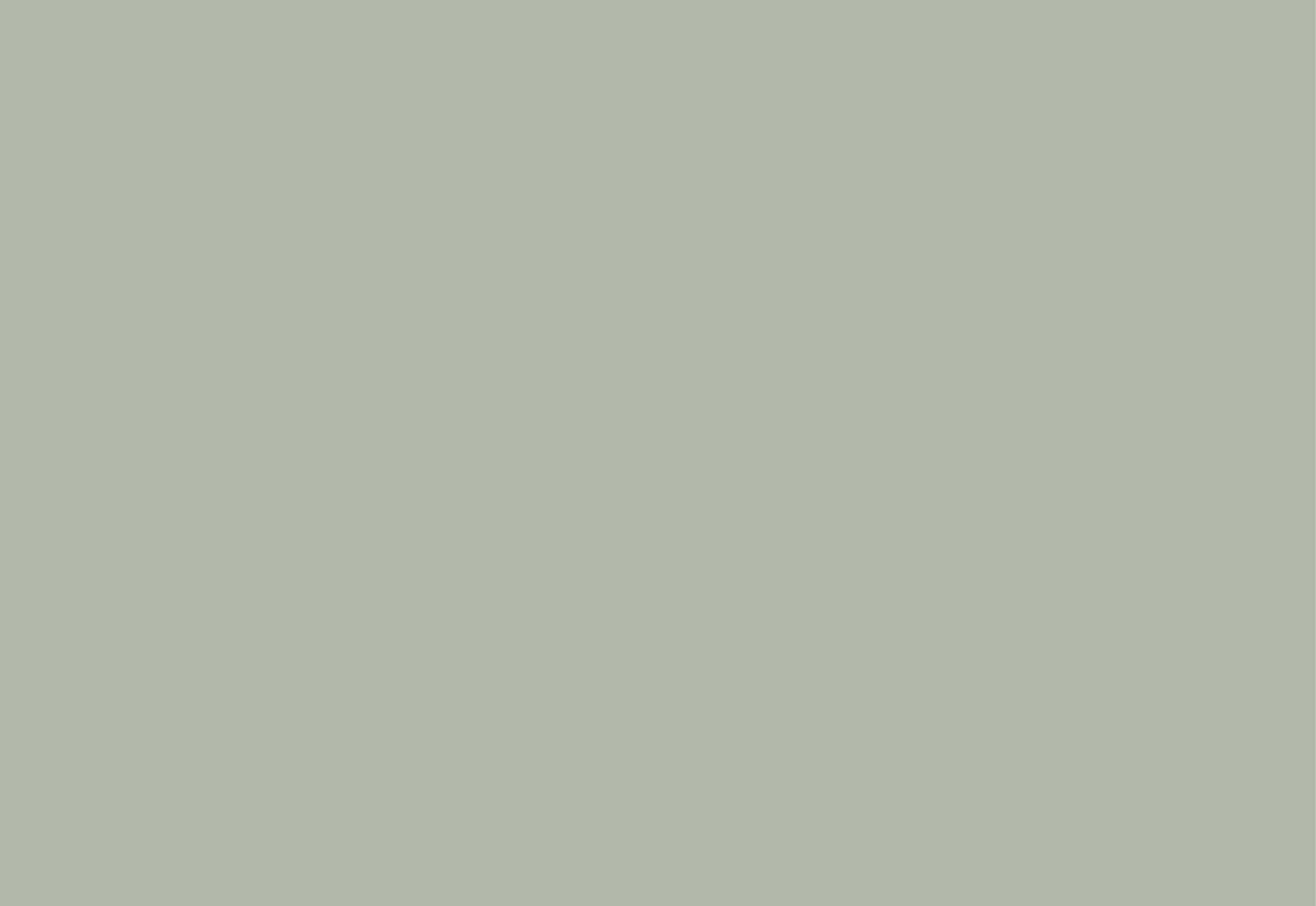
Double Storey Floor Plans
-

MY SERENITY 300D
5 BED • 3.5 BATH • 3 LIVING • 2 CAR
300m²
Select Your Facade
Browse the first release My Dream facades, please enquire to see more.
Colour Palette Options
-

Coastal Calm
Contemporary and fresh, a relaxed palette inspired by sandy shores and
refreshing ocean breezes. -
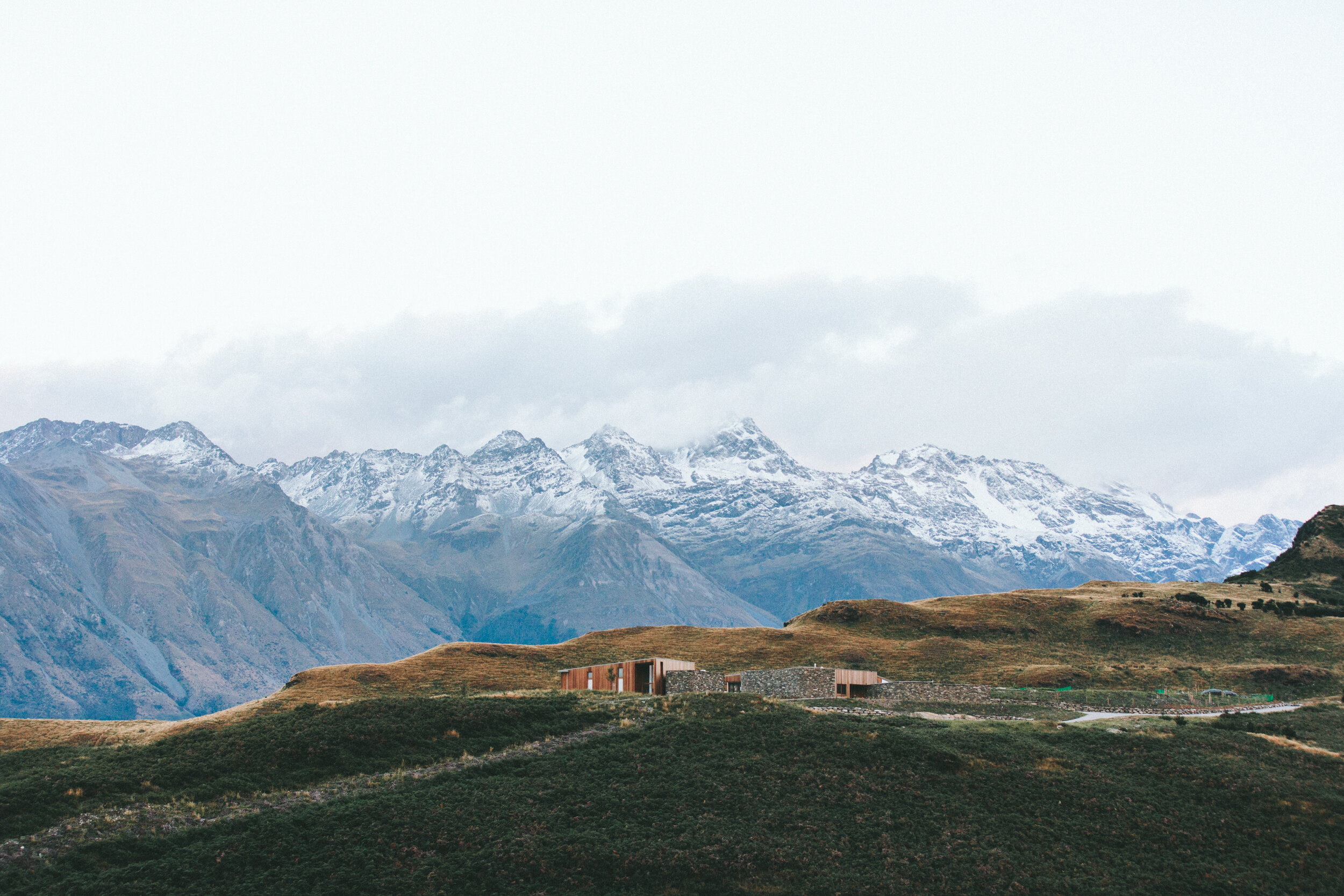
Stone Haven
Warm and inviting, a harmonious palette
evoking natural beauty and timeless elegance. -
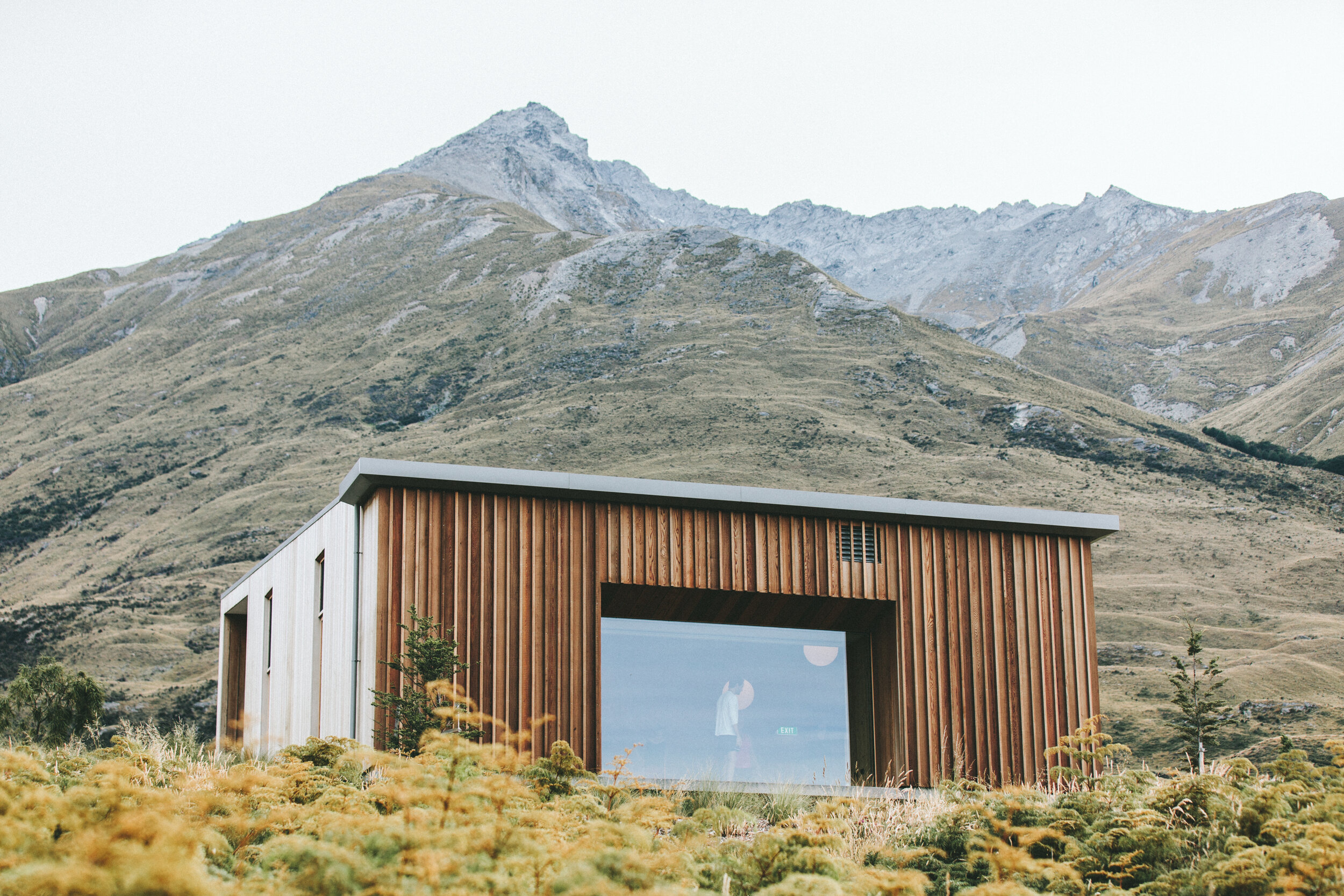
Southerly Serene
A sophisticated soft grey and clean white palette evoking luxury with enduring appeal.
-

Ocean Mist
Subtle blue, grey and green tones with driftwood accents provide a refined yet gentle natural palette.

My Dream Specification List
-
500mm cut and fill. No allowances for import or export of spoil.
Slab (waffle raft) to suit Class ‘S’ classification to a level site. Includes concrete pump for slab only. Please Note: No allowances for Piering, rock excavation and rock removal.
N2 wind classification as per Building Code of Australia.
Sediment erosion control for up to 18m wide lot. Allowance based on a 600m2 block and standard 6m setback to front of home for existing water (up to 10 lm), sewerage (up to 50lm), stormwater (up to 50lm) and underground power (up to 10 lm from street to meter box). No allowance for dual water reticulation/recycled water. Multiple street frontage and corner blocks may require an additional fee.
-
My Dream Collection of Facades includes CLASSIC facade as standard. Please Note: Brampton, Hayman, Hamilton and Daydream Facades available with additional costs.
Please refer to plans and discuss facades with your consultant for full details.
-
25-degree roof design with 450mm eaves.
COLORBOND steel roofing, fascia and gutters. Colour as per nominated palette.
Round PVC Painted downpipes. Colour as per nominated palette.
2100mm high COLORBOND sectional garage door with automatic door controller, two (2) remotes and one (1) wall mounted remote. Cosmopolitan profile with designer texture finish. Colour as per nominated palette.
Concrete slab to defined alfresco area. Please Note: Minimum 12m2 area under roof to comply with liveable housing 1 star concession.
1 Front and 1 rear external brass garden taps - location by builder.
Quality paint to exterior home area as nominated. Colour to all exterior areas as per nominated palette.
Painted meter box. Colour as per nominated palette.
Corinthian 2040mm high x 870mm wide hinged painted finish front entry door with clear glazing with draft seals inc. Colour as per nominated palette.
Quality Gainsborough double cylinder Angular profile Trilock door set to front hinged entry door. Colour as per nominated palette.
Quality architectural powder coated aluminium clear glazed windows and sliding doors. Obscure glazing to bathroom, ensuite, powder room, WC (design specific). Key locks to all windows and doors with weather seals to aluminium windows. Colour as per nominated palette.
2105mm high x 870mm wide external aluminium hinged door with matching key lockable door furniture (clear glazed, future screen provision not included) (if applicable/design specific). Aluminium window/door frame colour as per nominated palette.
-
10mm plasterboard to walls and ceiling with 90mm cove cornice throughout.67mm x 12mm splayed profile architectural skirting with painted finish. Colour as per nominated palette.
42mm x 12mm splayed profile architectural architraves with painted finish. Colour as per nominated palette. Please Note: Architraves to wet area may be amended to 19mm thick to suit wet area wall tiling.
2040mm high painted finish flush panel internal doors. Colour as per nominated palette.
Gainsborough Lianna profile G4 Series satin chrome finish passage and privacy lever door handles.
Gainsborough key lockable door furniture to garage internal hinged door.
2100mm high satin silver aluminium framed sliding doors with mirror or vinyl fronts to robes (design specific). One (1) white melamine shelf with hanging rail to all robes.
2100mm high framed vinyl front sliding door or hinged door to linen and/or broom cupboard. Four (4) white melamine shelves to linen cupboard and 1 shelf to broom cupboard (as required).
Three (3) coat matt acrylic paint system to internal walls and cornice. Please Note: One (1) colour to walls, mouldings and internal doors throughout. Colour as per nominated palette.
Water based Alkyd satin finish paint to interior mouldings and doors. Colour as per nominated palette.
Two (2) coats of flat acrylic paint system to ceilings (builder’s white).
Double storey Homes only - Cover grade closed treads (to suit future floor covering), painted plaster balustrade with painted timber handrail as per plan (design specific).
-
Stainless Steel double bowl top mounted sink with and chrome Square-line Sink Mixer.
Caesarstone benchtop with 20mm edge profile. Colour as per nominated palette.
Quality Colour laminated exterior finish to under bench cabinetry with white melamine interior and one intermediate internal shelf. Colours as per nominated palette.
Designer kitchen cabinetry with a single bank of four (4) cutlery drawers, and hinged doors to underside of cooktop and island bench, dishwasher space and microwave space with single pot drawer under (design specific).
Handleless 15mm finger-pull overhead full width cabinetry above rangehood (only) and a cupboard over fridge space (design specific).
Painted plaster bulkhead above rear cooktop bench and fridge space.
Designer Hettich cabinetry hardware to cabinetry doors and drawers beneath benchtop as per nominated palette.
Square edged laminated doors panels with 1mm PVC edge tape Colour as per nominated palette.
Four (4) white melamine shelves to pantry/walk in pantry.
Tiled splashback to kitchen (design specific). Tiles/grout colour/install pattern as per nominated palette.
-
Technika T948SS-6 stainless steel 900mm under bench oven.
Technika 95HTSS-5 ceramic 900mm frameless cooktop 4 zone touch control.
Technika TUR90S undermount rangehood including external ducting.
Technika TDX7SS-7 stainless steel freestanding dishwasher.
-
Frameless polished edge mirrors to width of vanities (design specific).
Custom vanity cabinets with recessed kick design, laminated exterior finish, fully lined white melamine interior, one (1) internal white melamine shelf and Caesarstone benchtop with 20mm edge profile. Colour and cabinetry hardware as per nominated palette.
Quality round white ceramic above counter basin (round) with wall mounted mixer tapware with spout and backplate to bathroom and ensuite. Colour as per nominated palette.
Wall Basin Mixer with bath spout and backplate. Colour as per nominated palette.
Freestanding back to wall bath to bathroom (1400mm or 1600mm long design specific) Tiles from nominated palette.
Single Towel Rail 600mm. Colour as per nominated palette.
Wall mounted bath mixer tapware with separate 200mm spout. Colour as per nominated palette.
Semi framed shower screens with frame colour and pivot action door Colour as per nominated palette.
Wall mounted shower mixer. Colour as per nominated palette.
Sliding Shower Rail (3 function). Colour as per nominated palette.
Back to wall faced clean flush rimless easy care height pan universal with classic soft close seat.
Toilet roll holder. Colour as per nominated palette.
Wall tiling to 2000mm high to shower walls, 600mm above bath, 280mm high (nom.) above vanity, 1100mm high (nominal) behind toilet suite with balance to have a 100mm high skirting tile. Grout to tiling and aluminium trim to external edges (as required). Selected from nominated palette.
Chrome finish floor wastes.
-
Stainless steel tub, white metal cabinet with door and by-pass (Laundry Tub/Cabinet 500mm wide x 600mm deep x 870mm high).
Quality mixer tap mounted in tub landing.
Washing machine stops.
400mm high tiling to laundry unit splash back, 1300mm high tiling to washing machine space (design specific) with 100mm high skirting tile to remainder. Tiles and grout as per nominated palette.
-
Standard PV Solar System with six (6) x 440w solar panels and 2kW inverter (inverter located in garage).
170 litre energy efficient Electric Heat Pump Hot Water System.
One (1) white ceiling fan/light with speed controller to each bedroom and fan/light up to three (3) nominated living areas
One (1) white ceiling fan with speed controller to Alfresco external area.
Generous quantity of downlights and covered light points, and double and single power points throughout home as per electrical plan (design specific).
Exhaust fan to ensuite and bathroom (adjacent shower enclosure) as necessary (design specific).
Smoke detectors hardwired to bedrooms and adjacent hallways (as required) with main supply with battery backup.
One (1) free to air television point with coaxial cable in ceiling. TV Antenna not included.
One (1) telephone point.
Automatic circuit breakers with earth leakage safety switch in single phase meter box.
-
HIA Contract with fixed pricing including fixed price of site works.
Contour survey.
Engineers soil test and concrete foundation design.
Engineer’s specification of concrete slab design.
Termite system to slab penetrations and physical barrier to perimeter.
Working drawings and specifications prepared by builder.
Steel frame and roof truss construction.
2570mm ceiling height (nominal) to single storey and or ground floor of double storey homes.
2440mm ceiling height (nominal) to first floor areas only.
R 2.0 Wall insulation to all external walls.
R 3.5 glass wool ceiling insulation batts to living, garage and alfresco roof areas only. * R 1.3 (60mm) insulation blanket to underside of roof.
Building specification fees, plumbing and drainage fees, including inspections based on Brisbane City Council (Connections are based on water meter being existing to site).
PLSLA levy fee, QBCC Insurance on base price and contractor’s all-risk insurance.
-
Access to building site is the responsibility of the Owner. Any cost incurred by the Builder due to difficult site access, including but not limited to crane hire and hand carting of materials is to be borne by the Owner.
-
AWOW 5VG - 1x1200mm wide hinged entry door with clear glazing.
-
Provide 2720mm high ceiling to a single storey home/lower floor level of a two storey home in lieu of standard 2570mm high ceiling.
Raise Height of lower floor level windows to 2390mm high.
Provide 2400mm high openings to existing hampers/square set openings in lieu of standard 2100mm high openings.
Provide a Recessed Track to living room Sliding Glass Door.
Provide a 2400mm high OXXO sliding door to rear elevation of living room in lieu of standard 2100mm high sliding door.
Provide a 2340mm high front entry hinged door in lieu of standard 2040mm high entry door
Provide 2400mm high garage door (selected from concept palette).
-
Option 1
Provide 450mm x 450mm textured ceramic tiling to alfresco (Cushion edge Tile and grout as per nominated concept palette).Option 2.
Provide Luxury oversize 600mm x 600mm textured ceramic tiling to alfresco (Cushion edge Tile and grout selected from Palette).
-
Provide 450mm x 450mm textured ceramic main floor tiling to entry, walk in pantry, kitchen, meals, living room, multi-purpose room (MPR), built in linen and hallways (Cushion edge Tile and grout as per nominated concept palette).
Provide carpet to media room, bedroom 1, bedroom 2, bedroom 3, bedroom 4 and all robes (as per nominated concept palette).
-
Luxury oversize 600mm x 600mm ceramic tiling (Cushion edge Tile and grout selected from Palette) to Kitchen, Butler’s Pantry, Meals, Living and hallways with Cushion edge.
Please Note: Price excludes Alfresco Tiling which should be upgraded separately (if required).
HYBRID FLOORING OPTION
Quality timber look hybrid flooring (selected from Palette) to Kitchen, Butler’s Pantry, Meals, Living and hallways.
Please Note: Price includes installation with matching scotia to kitchen island and cabinetry.
-
Designer Island Benchtop - 2 side curved 20mm thick stone to island benchtop.
A bank of two (2) Pot drawers to either side of oven (Four (4) in total).
Undermounted kitchen sink in lieu of standard inset sink.
Soft close drawers and doors to kitchen.
Cold water connection/tap to fridge space.
-
Provide up to 1500mm long x 600mm deep x 20mm thick Caesarstone benchtop (selected from Palette) with Polytec laminated under bench cabinet under. (Refer to plans / Design specific plasterboard void added to corner if required).
Please Note: Price excludes overhead cupboards above.Soft close doors to pantry.
Provide a Single bowl stainless steel inset sink with quality square neck chrome mixer tapware.
Provide a 700mm high tile splashback above benchtop (as per nominated palette).
Provide four (4) 16mm white melamine shelves to remainder of pantry. (Refer to plans / Design specific).
Please Note: Price includes a plasterboard void to corner of bench and shelving junction.Undermount existing pantry sink in lieu of standard inset sink installation.
Provide finger tile splashback (stack lay installation) to pantry (selected from nominated palette).
-
BOSCH 80cm 4 zone induction cooktop (black / Model PIE811BB5E) in lieu of standard cooktop
BOSCH 90cm Series 4 Multifunction Oven (85 net litre cavity / VBC5540S0) built in oven in lieu of standard oven.
BOSCH 86cm ducted undermount rangehood (DLN88PC60A) and additional overhead cupboard with plasterboard bulkhead in lieu of standard canopy rangehood.
Please Note: Includes external ducting of rangehood to outside.BOSCH 60cm fully integrated dishwasher (SMV6HCX01A) including laminated front panel. (laminate selected from builders nominated palette).
-
Provide an 800mm Long laminate cabinetry with 20mm thick stone benchtop, top mounted 45L stainless
steel tub and mixer tapware in lieu of standard metal cabinet laundry tub (as per nominated concept palette).
-
Designer floating wall hung laminated cabinetry vanity design with 2 drawers.
Square tile wastes to wet area flooring as required.
-
Provide a 6.6kW Solar PV Standard System in lieu of standard system.
Please Note: Includes a 5kW Inverter installed on garage wall and fifteen (15) 440W PV solar panels.
-
SPLIT SYSTEM
Option 1
Provide a 5kW Samsung Reverse Cycle Inverter split Air Conditioning system to living room and a 2.5kW to bedroom 1 Samsung Reverse Cycle Inverter split Air Conditioning system with back-to-back installation of units
DUCTED
Option 2
Provide a 12.5kW Samsung Reverse Cycle Inverter Ducted (single phase) Air Conditioning system with Polyaire Zone Switch Controller.
Option 3
Provide a 12.5kW DAIKIN Reverse Cycle Inverter Ducted (single phase) Air Conditioning system.
Air Touch 5 (WIFI enabled) controller in lieu of existing control.
Two (2) temperature sensors.
-
SCREENS & BLINDS
Provide fibremesh flyscreens to all window openings.
Provide fibremesh flyscreens with barrier diamond grille (black) to living room sliding door.
Please Note: Excludes hinged doors.Provide Roller Blinds to windows and sliding doors (block-out fabric and standard fittings selected from Palette). Please Note: Excludes wet area windows and doors.
DRIVEWAY
Provide up to 45m2 of Exposed Aggregate Concrete to Driveway and Entry Porch. (Concrete colour and Stone selected from Palette).
Includes Kerb cut out
Please Note: Price excludes Perimeter pathways, sealing and removal of existing concrete footpaths which are included separately (if required).
TURF AND GRAVEL
Provide up to 80m2 of Winter Green Turf laid over 50mm of quality topsoil to front yard and rear yard only.
Provide up to 30m2 of 20mm River Gravel laid on weedmat to side of the home.
LETTER BOX & CLOTHESLINE
Provide a 'Key Largo' or similar letter box to side of driveway.
Provide a 'Compact' Post Mounted fold down clothesline (2490mm x 935mm x 12 lines).
FENCING
Provide up to 80 metres of 1800mm high butted timber fencing (hardwood posts and rails with pine palings).
Provide a single gate to side of house.
Please Note: Fencing to three (3) sides of the block.
Please Note: Fencing located to rear of meter box location around to opposite side of the house and does not extend forward of the building line.Please Note: Price excludes timber sleeper to the underside of fencing, should this be required additional costs will apply.
Additions and Upgrades




